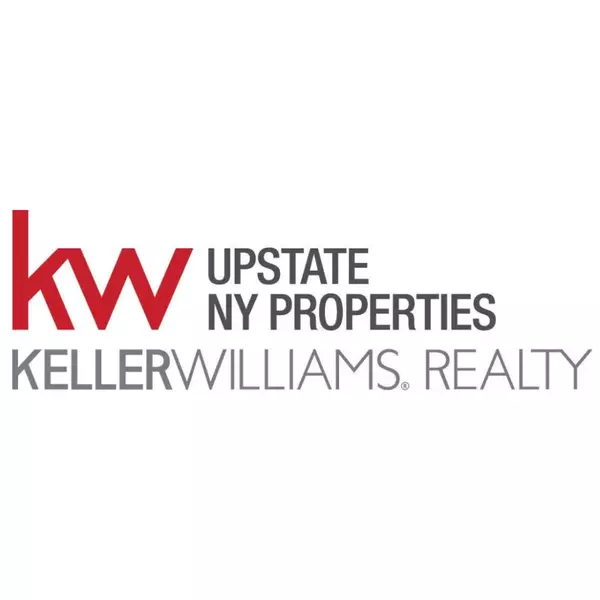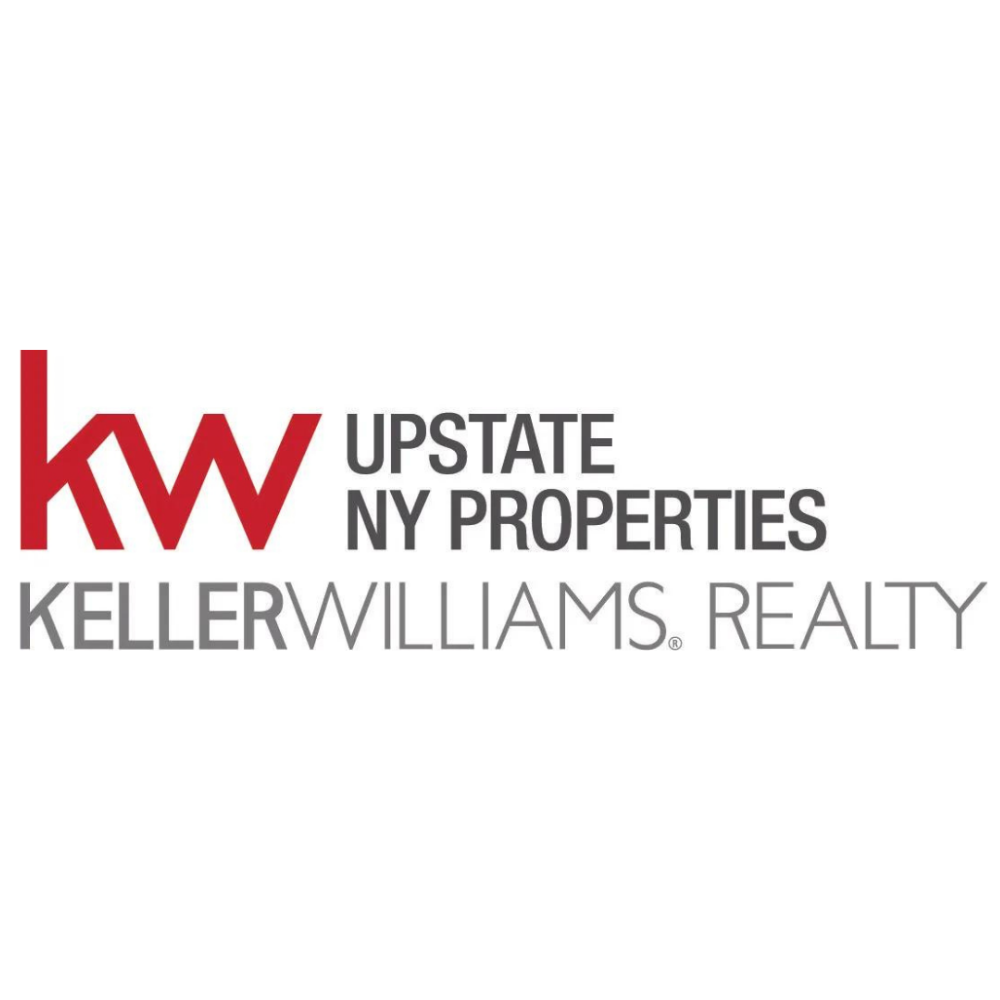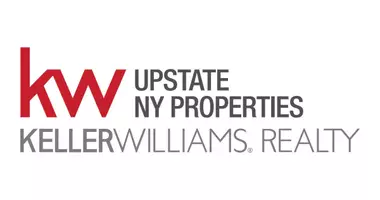For more information regarding the value of a property, please contact us for a free consultation.
Key Details
Sold Price $279,900
Property Type Single Family Home
Sub Type Single Family Residence
Listing Status Sold
Purchase Type For Sale
Square Footage 2,120 sqft
Price per Sqft $132
MLS Listing ID R1610449
Sold Date 09/09/25
Style Farmhouse,Victorian
Bedrooms 3
Full Baths 2
Half Baths 1
Construction Status Existing
HOA Y/N No
Year Built 1864
Annual Tax Amount $2,095
Lot Size 9,583 Sqft
Acres 0.22
Lot Dimensions 68X137
Property Sub-Type Single Family Residence
Property Description
This lovingly cared-for Victorian Farmhouse, circa 1864, features 3 bedrooms, with the possibility of a fourth, and 3 bathrooms. This home offers an opportunity for a home-based business space with a separate entrance and stained glass window feature. The dining room opens to the quaint kitchen, which may feel like it's taking you back to an earlier time. The primary bedroom features a private lounge and an ensuite. The gleaming wood floors of maple, cherry, and oak complement the first-floor rooms while the cherry staircase and banister lead you to the second-floor bedrooms and a full-size bathroom with a clawfoot tub. Step out of the back door onto the large rocking chair porch to admire the property's lush green yard and scenic view. From the driveway, septic, and municipal water lines, to the interior of the home and the 22x35' garage, this property has undergone extensive renovations to preserve its integrity. The home is within proximity to village amenities while featuring a country backdrop. This property is a must-see on your next home tour schedule. Only a few minutes' drive to tourist attractions and events in both Oneonta and Cooperstown.
Location
State NY
County Otsego
Area Hartwick-363200
Direction From State Highway 28 N/S, take County Route 11 into Hartwick, right turn onto Wells Ave. The property is on the right.
Rooms
Basement Crawl Space, Partial
Interior
Interior Features Den, Entrance Foyer, Home Office, Country Kitchen, Convertible Bedroom, Bath in Primary Bedroom
Heating Electric, Baseboard
Flooring Carpet, Hardwood, Laminate, Tile, Varies
Fireplace No
Window Features Leaded Glass
Appliance Dryer, Dishwasher, Gas Oven, Gas Range, Propane Water Heater, Refrigerator, Washer
Laundry Main Level
Exterior
Exterior Feature Gravel Driveway, Propane Tank - Leased
Parking Features Detached
Garage Spaces 1.0
Utilities Available High Speed Internet Available, Water Connected
Roof Type Asphalt,Shingle
Porch Covered, Porch
Garage Yes
Building
Lot Description Rectangular, Rectangular Lot, Residential Lot
Story 2
Foundation Block, Stone
Sewer Septic Tank
Water Connected, Public
Architectural Style Farmhouse, Victorian
Level or Stories Two
Structure Type Blown-In Insulation,Frame,Other
Construction Status Existing
Schools
School District Cooperstown
Others
Senior Community No
Tax ID 144.15-1-66.00
Security Features Radon Mitigation System
Acceptable Financing Cash, Conventional, FHA, USDA Loan, VA Loan
Listing Terms Cash, Conventional, FHA, USDA Loan, VA Loan
Financing Conventional
Special Listing Condition Standard
Read Less Info
Want to know what your home might be worth? Contact us for a FREE valuation!

Our team is ready to help you sell your home for the highest possible price ASAP
Bought with Keller Williams Upstate NY Properties
GET MORE INFORMATION

KW Upstate New York Properties
Broker | License ID: 10991215115
Broker License ID: 10991215115



