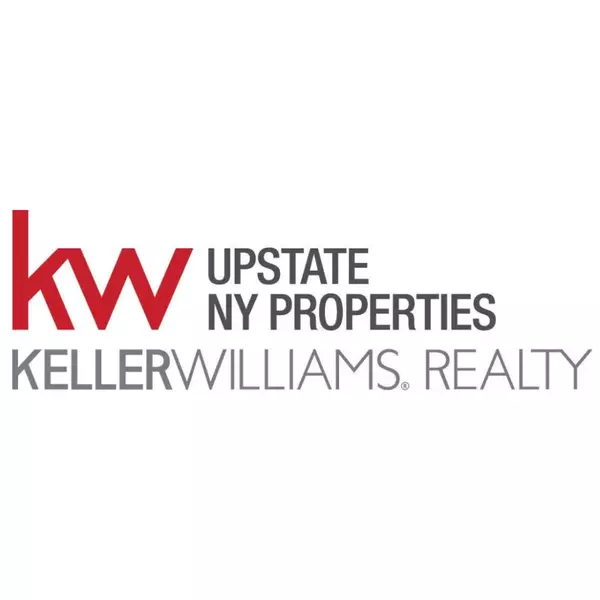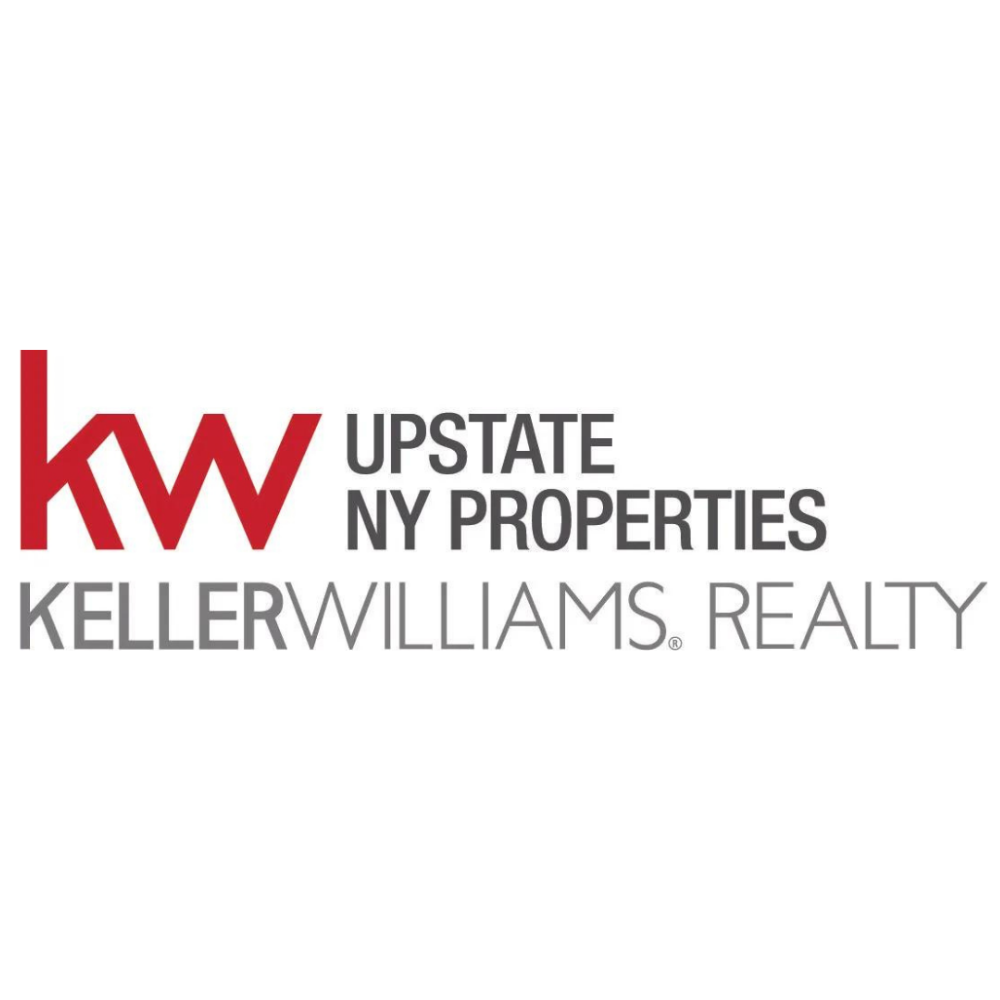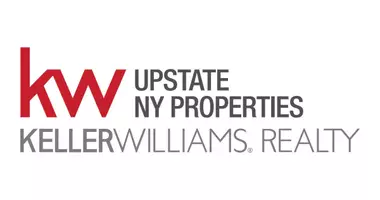For more information regarding the value of a property, please contact us for a free consultation.
Key Details
Sold Price $425,000
Property Type Single Family Home
Sub Type Single Family Residence
Listing Status Sold
Purchase Type For Sale
Square Footage 3,796 sqft
Price per Sqft $111
MLS Listing ID R1557881
Sold Date 09/06/24
Style Log Home
Bedrooms 3
Full Baths 2
Half Baths 1
Construction Status Existing
HOA Y/N No
Year Built 1992
Annual Tax Amount $8,621
Lot Size 10.330 Acres
Acres 10.33
Lot Dimensions 207X2004
Property Sub-Type Single Family Residence
Property Description
Country living in your Log Cabin on 10+ acres! This 3 bed/2.5 bath home w/finished basement is on a dead-end road w/VIEWS of the hills and valleys! This quality-built home has many fabulous features w/ a slate radiant heat floor leading to the back deck/garage & into the kitchen w/granite counters, side island and open concept to dining room. The Great Room w/cathedral ceilings has the beautiful stone double sided Fireplace w/woodstove insert. The master ensuite w/sunken Hot Tub and pellet stove keeps you warm! Various French doors lead to the 900 sq ft porch with fabulous views! Upstairs are 2 bedrooms and a full bath off the open balcony which overlooks the Great Room. The finished basement has a CUSTOM Billiards/Bar, family room, woodstove & a NEW mini split combo AC/Heat. The laundry/half bath and workout room along w/storage make this floor complete. The attached 2 car garage has attic space for storage and there is a NEW 36 x 40 insulated, heat and A/C garage for add'l vehicles and toys! NEW Furnace, pellet stove, mini splits in living room, basement and garage, water purifier, seamless gutters on back of house and a whole house and garage Generac generator! A MUST SEE!
Location
State NY
County Otsego
Area Maryland-363600
Direction From Rt 7 take Hawkins Road - house will be on the left - no sign.
Rooms
Basement Full, Finished, Walk-Out Access
Main Level Bedrooms 1
Interior
Interior Features Ceiling Fan(s), Cathedral Ceiling(s), Den, Eat-in Kitchen, Granite Counters, Great Room, Hot Tub/Spa, Storage, Bar, Natural Woodwork, Main Level Primary, Primary Suite, Workshop
Heating Electric, Oil, Other, See Remarks, Baseboard, Hot Water, Radiant Floor, Stove
Cooling Other, See Remarks
Flooring Carpet, Hardwood, Tile, Varies
Fireplaces Number 4
Fireplace Yes
Appliance Dryer, Dishwasher, Electric Oven, Electric Range, Electric Water Heater, Refrigerator, Washer, Water Purifier
Laundry In Basement
Exterior
Exterior Feature Deck, Gravel Driveway
Parking Features Attached
Garage Spaces 4.0
Roof Type Asphalt
Porch Deck, Open, Porch
Garage Yes
Building
Story 2
Foundation Poured
Sewer Septic Tank
Water Well
Architectural Style Log Home
Level or Stories Two
Additional Building Other, Shed(s), Storage, Second Garage
Structure Type Log Siding
Construction Status Existing
Schools
School District Schenevus (Andrew S. Draper)
Others
Senior Community No
Tax ID 229.00-1-43.07
Acceptable Financing Cash, Conventional
Listing Terms Cash, Conventional
Financing Cash
Special Listing Condition Standard
Read Less Info
Want to know what your home might be worth? Contact us for a FREE valuation!

Our team is ready to help you sell your home for the highest possible price ASAP
Bought with Howard Hanna
GET MORE INFORMATION

KW Upstate New York Properties
Broker | License ID: 10991215115
Broker License ID: 10991215115

