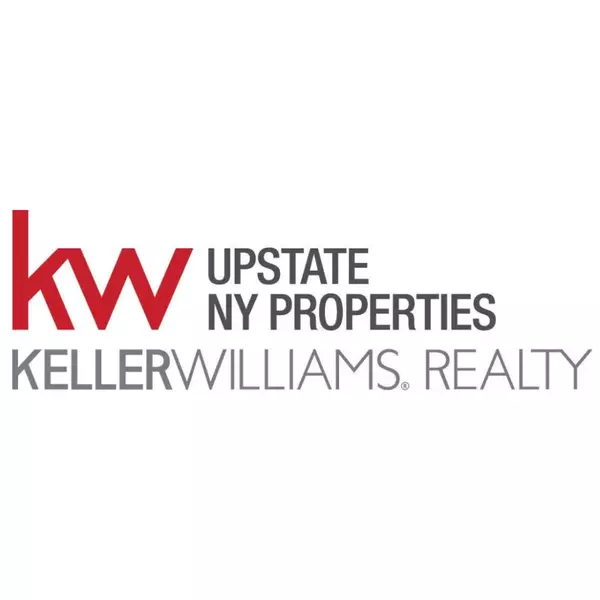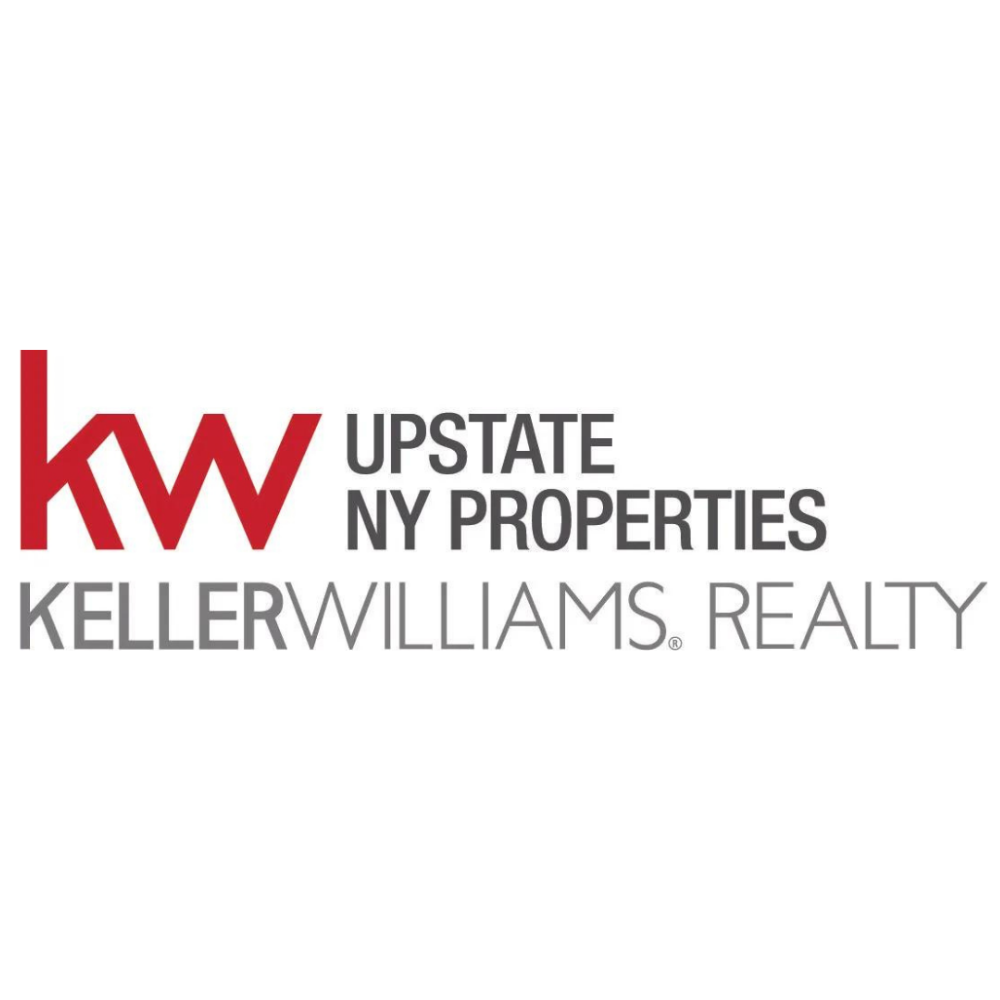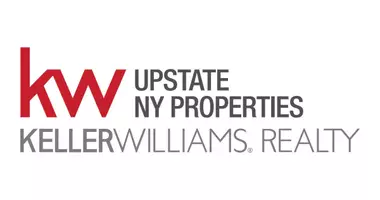For more information regarding the value of a property, please contact us for a free consultation.
Key Details
Sold Price $255,000
Property Type Single Family Home
Sub Type Single Family Residence
Listing Status Sold
Purchase Type For Sale
Square Footage 864 sqft
Price per Sqft $295
Subdivision Eagle Island/Sodus Bay
MLS Listing ID R1537253
Sold Date 07/02/24
Style Cottage,Ranch
Bedrooms 3
Full Baths 1
Half Baths 1
Construction Status Existing
HOA Fees $45/ann
HOA Y/N No
Year Built 1960
Annual Tax Amount $4,966
Lot Size 0.335 Acres
Acres 0.3352
Lot Dimensions 90X165
Property Sub-Type Single Family Residence
Property Description
Highly desirable EAGLE ISLAND WATERFRONT COTTAGE located on BEAUTIFUL SODUS BAY with channel access to LAKE ONTARIO! 90' of PRIME BAYFRONT with great water depth and swimming right off the dock! This well maintained 3 bedroom, 1 1/2 bath RANCH COTTAGE is in MOVE IN condition and has a nice open layout, recent kitchen, hardwood floors, woodstove, 1st floor laundry, raised seem metal roof, deck, shed & exterior elevator lift from bayfront to cottage. This is a TURN KEY cottage with all appliances included and mostly furnished! Also includes EAGLE ISLAND STOCK for membership to homeowners association which provides secure assigned parking, dock slip, garage pickup on mainland, private water hookup, & use of all common areas owned by association. Enjoy the NICE TRAILS with the 40+ acres in the center of the island which belongs to the association. THIS IS THE PLACE TO BE to start enjoying those SPECTACULAR SUMMER WATER VIEWS & ISLAND LIFE! BOAT ACCESS ONLY. Pre-approval or proof of funds required. DELAYED NEGOTIATIONS UNTIL TUESDAY, 5/28 9 AM
Location
State NY
County Wayne
Community Eagle Island/Sodus Bay
Area Huron-542600
Direction BOAT ACCESS ONLY. Mainland docking & parking area located at 7125 Lake Bluff Rd.
Body of Water Sodus Bay
Rooms
Basement None
Main Level Bedrooms 3
Interior
Interior Features Eat-in Kitchen, Separate/Formal Living Room, Living/Dining Room, Pull Down Attic Stairs, Natural Woodwork, Bedroom on Main Level
Heating Wood, Stove
Flooring Hardwood, Varies
Fireplaces Number 1
Fireplace Yes
Window Features Thermal Windows
Appliance Dryer, Electric Oven, Electric Range, Electric Water Heater, Microwave, Refrigerator, Washer
Laundry Main Level
Exterior
Exterior Feature Dirt Driveway, Deck, Dock, Gravel Driveway, See Remarks
Utilities Available Water Connected
Amenities Available Dock, Other, See Remarks
Waterfront Description Bay Access,Beach Access
View Y/N Yes
View Water
Roof Type Metal
Handicap Access Accessible Bedroom, No Stairs, Stair Lift, See Remarks
Porch Deck
Garage No
Building
Lot Description Rural Lot, See Remarks
Story 1
Foundation Pillar/Post/Pier
Sewer Septic Tank
Water Connected, Public, Other, See Remarks
Architectural Style Cottage, Ranch
Level or Stories One
Additional Building Shed(s), Storage
Structure Type Wood Siding
Construction Status Existing
Schools
School District North Rose-Wolcott
Others
Senior Community No
Tax ID 542600-072-118-0009-157-710-0000
Acceptable Financing Cash, Conventional
Listing Terms Cash, Conventional
Financing Cash
Special Listing Condition Standard
Read Less Info
Want to know what your home might be worth? Contact us for a FREE valuation!

Our team is ready to help you sell your home for the highest possible price ASAP
Bought with Metrose Home Realty, Inc.
GET MORE INFORMATION

KW Upstate New York Properties
Broker | License ID: 10991215115
Broker License ID: 10991215115

