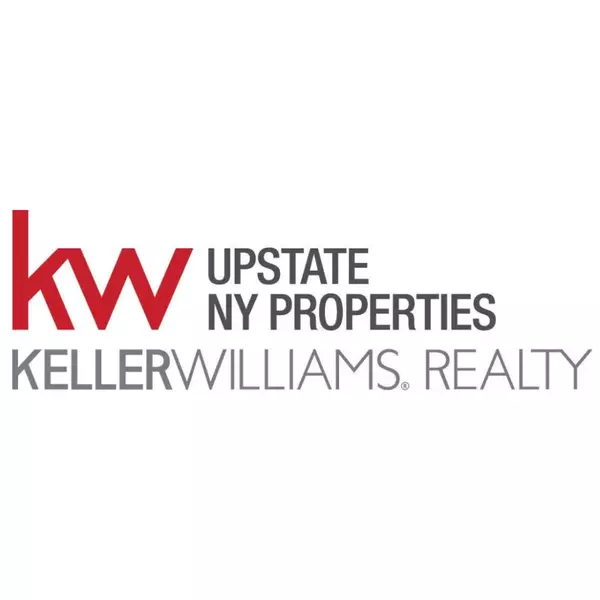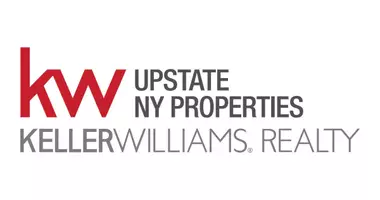For more information regarding the value of a property, please contact us for a free consultation.
Key Details
Sold Price $765,000
Property Type Single Family Home
Sub Type Single Family Residence
Listing Status Sold
Purchase Type For Sale
Square Footage 3,750 sqft
Price per Sqft $204
MLS Listing ID R1530883
Sold Date 07/23/24
Style Cape Cod,Modular/Prefab
Bedrooms 5
Full Baths 3
Half Baths 1
Construction Status Existing
HOA Y/N No
Year Built 2019
Annual Tax Amount $15,418
Lot Size 42.920 Acres
Acres 42.92
Lot Dimensions 1196X1750
Property Sub-Type Single Family Residence
Property Description
PRIVACY, ACREAGE, and NEW CONSTRUCTION! This 3 Level- 5350 sq.ft. 6+ bedroom 3 bath Cape was completed in 2019 with a 3-car attached garage, 40 X 50 slab for additional structure, 2 room hunting cabin, on over 42 surveyed acres of land with trails, woods and pastures! Open concept on main floor, formal dining room, coffee bar, large kitchen with CAMBRIA QUARTZ countertop CENTER ISLAND! All STAINLESS-STEEL appliances: double ovens with warming drawers, 6 burner gas cooktop and double dishwashers and walk-in pantry! ½ bath and a laundry room with a breezeway entrance to the garage. First floor master ensuite with walk out to the back porch, master bath has a separate lavatory, tiled shower, soak tub and double sink. The walk-in closet with built ins and plenty of drawers for organization. 2nd floor has 3 bedrooms, full bath & large RECREATION ROOM with loft! Wonderful Guest Quarters or IN LAW SUITE in the walk out basement w/separate entrance on the back patio. Full eat in kitchen, huge space for a family room/game room, 2 bedrooms, a full bath and a den! A full house generator and outdoor wood burning furnace. The 2-room cabin is wired for electricity. Less than 3hrs from GWB
Location
State NY
County Delaware
Area Davenport-122600
Direction Take State Highway 23 to Taylor Road. See sign house on the right.
Rooms
Basement Finished, Walk-Out Access
Main Level Bedrooms 1
Interior
Interior Features Attic, Ceiling Fan(s), Cathedral Ceiling(s), Separate/Formal Dining Room, Kitchen Island, Other, Quartz Counters, See Remarks, Second Kitchen, Walk-In Pantry, In-Law Floorplan, Main Level Primary, Primary Suite
Heating Gas, Propane, Wood, Baseboard, Hot Water
Flooring Hardwood, Marble, Varies
Fireplace No
Window Features Storm Window(s),Thermal Windows,Wood Frames
Appliance Dishwasher, Exhaust Fan, Electric Oven, Electric Range, Propane Water Heater, Refrigerator, Range Hood, See Remarks
Laundry Main Level
Exterior
Exterior Feature Blacktop Driveway, Deck, Private Yard, See Remarks
Parking Features Attached
Garage Spaces 3.0
Utilities Available High Speed Internet Available
Roof Type Asphalt
Porch Deck, Open, Porch
Garage Yes
Building
Story 2
Foundation Poured
Sewer Septic Tank
Water Well
Architectural Style Cape Cod, Modular/Prefab
Level or Stories Two
Additional Building Other
Structure Type Frame,Vinyl Siding
Construction Status Existing
Schools
School District Charlotte Valley
Others
Senior Community No
Tax ID 24.-1-52
Acceptable Financing Cash, Conventional, FHA, USDA Loan, VA Loan
Listing Terms Cash, Conventional, FHA, USDA Loan, VA Loan
Financing Conventional
Special Listing Condition Standard
Read Less Info
Want to know what your home might be worth? Contact us for a FREE valuation!

Our team is ready to help you sell your home for the highest possible price ASAP
Bought with Keller Williams Upstate NY Properties
GET MORE INFORMATION
KW Upstate New York Properties
Broker | License ID: 10991215115
Broker License ID: 10991215115

