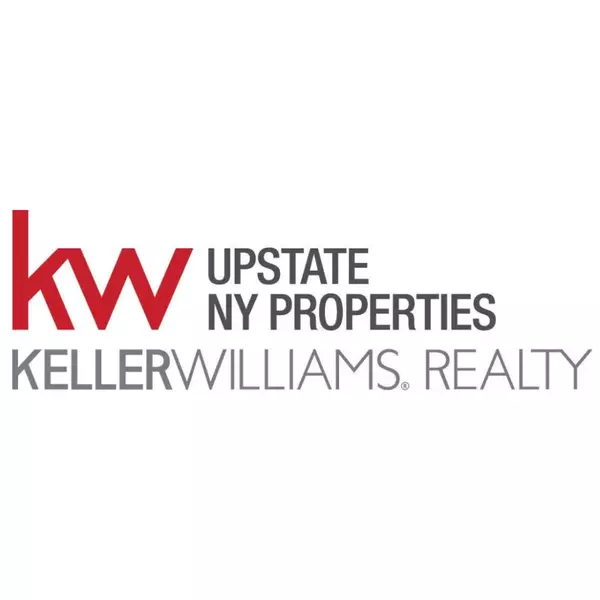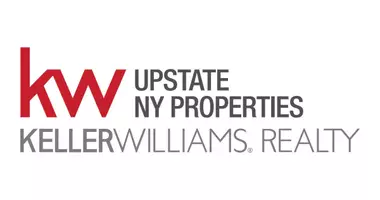For more information regarding the value of a property, please contact us for a free consultation.
Key Details
Sold Price $270,000
Property Type Single Family Home
Sub Type Single Family Residence
Listing Status Sold
Purchase Type For Sale
Square Footage 1,472 sqft
Price per Sqft $183
MLS Listing ID R1515224
Sold Date 05/30/24
Style Raised Ranch
Bedrooms 3
Full Baths 2
Construction Status Existing
HOA Y/N No
Year Built 1975
Annual Tax Amount $4,917
Lot Size 1.000 Acres
Acres 1.0
Lot Dimensions 131X331
Property Sub-Type Single Family Residence
Property Description
TURN the KEY – MOVE IN! This raised ranch in a convenient location of Southside Drive is ready for new owners! Freshly painted throughout. New flooring: carpet and engineered laminate. Kitchen NEW! Stainless steel appliances. Bathrooms NEW! This three-bedroom, two FULL bath home situated on just an acre not only provides a great location to shopping, hospitals, schools and entertainment it provides a Country feel. The house sits back off the road and has a fenced in back yard area. Small garden shed borders the wooded area. The attached oversized two car garage allows additional space for storage and workshop space. AND there is a 10 x 12 greenhouse attached to the back of the garage! An upper enclosed porch area allows access down stairs into the fenced backyard space. IN which below it is another enclosed area for whatever you like! LOCATION. TURN KEY. OPPURTUNITY!!! View this property today!
Location
State NY
County Delaware
Area Davenport-122600
Direction From the intersection of Main Street and State Hwy 23. Base of Franklin Mountain. Go onto Southside Drive for about 3.4 miles property will be on the right. See Sign.
Rooms
Basement Finished
Interior
Interior Features Eat-in Kitchen, Kitchen/Family Room Combo, Living/Dining Room
Heating Electric, Heat Pump, Baseboard
Cooling Heat Pump, Wall Unit(s)
Flooring Carpet, Laminate, Varies
Fireplaces Number 1
Fireplace Yes
Appliance Dishwasher, Electric Oven, Electric Range, Electric Water Heater, Refrigerator
Exterior
Exterior Feature Blacktop Driveway, Fence, Private Yard, See Remarks
Parking Features Attached
Garage Spaces 2.0
Fence Partial
Utilities Available Cable Available, High Speed Internet Available
Roof Type Asphalt
Porch Enclosed, Porch
Garage Yes
Building
Lot Description Rectangular, Rectangular Lot
Story 2
Foundation Block
Sewer Septic Tank
Water Well
Architectural Style Raised Ranch
Level or Stories Two
Additional Building Greenhouse
Structure Type Vinyl Siding
Construction Status Existing
Schools
High Schools Oneonta High
School District Oneonta
Others
Senior Community No
Tax ID 021.-1-53-2
Acceptable Financing Conventional, FHA, USDA Loan, VA Loan
Listing Terms Conventional, FHA, USDA Loan, VA Loan
Financing Conventional
Special Listing Condition Standard
Read Less Info
Want to know what your home might be worth? Contact us for a FREE valuation!

Our team is ready to help you sell your home for the highest possible price ASAP
Bought with Benson Agency Real Estate LLC
GET MORE INFORMATION
KW Upstate New York Properties
Broker | License ID: 10991215115
Broker License ID: 10991215115

