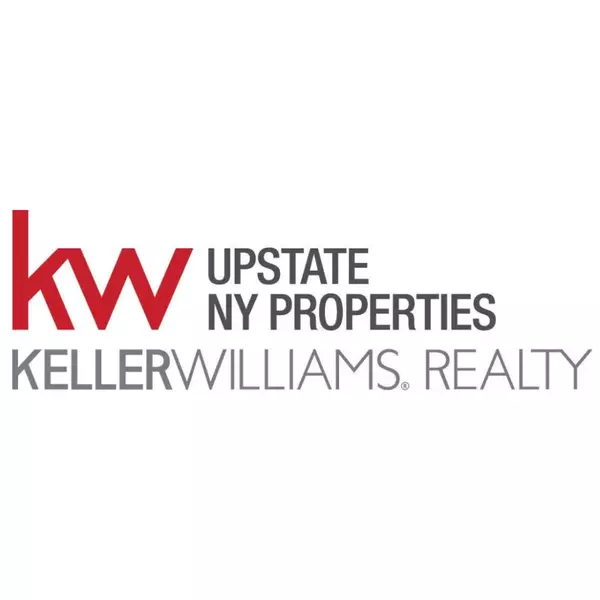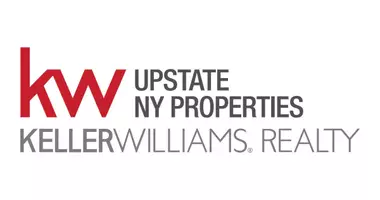For more information regarding the value of a property, please contact us for a free consultation.
Key Details
Sold Price $425,000
Property Type Single Family Home
Sub Type Single Family Residence
Listing Status Sold
Purchase Type For Sale
Square Footage 8,163 sqft
Price per Sqft $52
MLS Listing ID R1502672
Sold Date 02/27/24
Style Victorian
Bedrooms 9
Full Baths 5
Half Baths 3
Construction Status Existing
HOA Y/N No
Year Built 1910
Annual Tax Amount $16,690
Lot Size 1.010 Acres
Acres 1.01
Lot Dimensions 145X302
Property Sub-Type Single Family Residence
Property Description
This REMARKABLE HOME is brimming with Victorian charm and is situated on a one acre lot with a 4-car carriage house & garage apartment. Perfectly private pool & patio area is convenient to the house and rear covered porch. Step inside to find architectural treasures including a large formal entry with double arched doorways, leaded glass windows, built-in bench and a winding open staircase. The room count consists of a spacious double living rm and dining rm with fireplaces, den with entire wall of bookshelves, updated kitchen and walk-in butler's pantry, back entry and a morning room which overlooks the pool and yard. The 2nd floor, which can be accessed by a working elevator, has 5 bdrms of which 4 have adjoining bathrooms. The fully finished 3rd floor has 4 bdrms & a full bath. Full finished basement has rathskeller style rec rooms including bar. Major improvements include roof on house & carriage house ('08), natural gas furnace & water heater ('13), exterior paint('23) and 200 amp elec service. This property was a working B&B prior to seller's ownership and could be again! Sq ft count includes basement but not garage apartment(rent is $850.mo)
Location
State NY
County Chenango
Area Norwich-City-081100
Direction From light at Main & Broad St. head north on Broad St. through one light then make left into drive at 105 No. Broad.
Rooms
Basement Full
Interior
Interior Features Breakfast Area, Den, Separate/Formal Dining Room, Entrance Foyer, Separate/Formal Living Room, Walk-In Pantry, Bath in Primary Bedroom
Heating Gas, Baseboard
Flooring Carpet, Hardwood, Tile, Varies, Vinyl
Fireplaces Number 3
Fireplace Yes
Appliance Built-In Range, Built-In Oven, Dryer, Dishwasher, Gas Cooktop, Gas Water Heater, Refrigerator, Washer
Laundry In Basement
Exterior
Exterior Feature Blacktop Driveway, Fence, Pool, Private Yard, See Remarks
Parking Features Detached
Garage Spaces 4.0
Fence Partial
Pool In Ground
Utilities Available Sewer Connected, Water Connected
Roof Type Asphalt
Porch Open, Porch
Garage Yes
Building
Lot Description Rectangular, Rectangular Lot, Residential Lot
Story 3
Foundation Stone
Sewer Connected
Water Connected, Public
Architectural Style Victorian
Additional Building Garage Apartment
Structure Type Frame
Construction Status Existing
Schools
Elementary Schools Stanford J Gibson Primary
Middle Schools Norwich Middle
High Schools Norwich High
School District Norwich
Others
Senior Community No
Tax ID 136.4-1-12
Acceptable Financing Cash, Conventional
Listing Terms Cash, Conventional
Financing VA
Special Listing Condition Standard
Read Less Info
Want to know what your home might be worth? Contact us for a FREE valuation!

Our team is ready to help you sell your home for the highest possible price ASAP
Bought with Keller Williams Upstate NY Properties
GET MORE INFORMATION
KW Upstate New York Properties
Broker | License ID: 10991215115
Broker License ID: 10991215115

