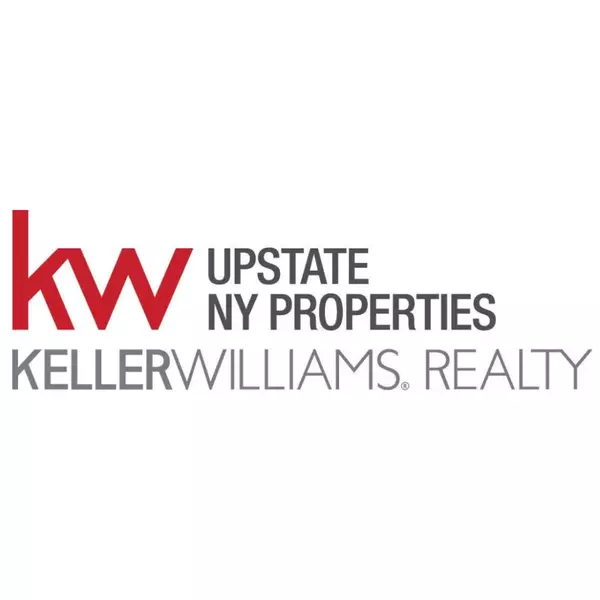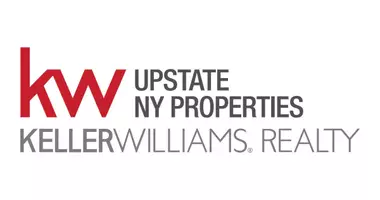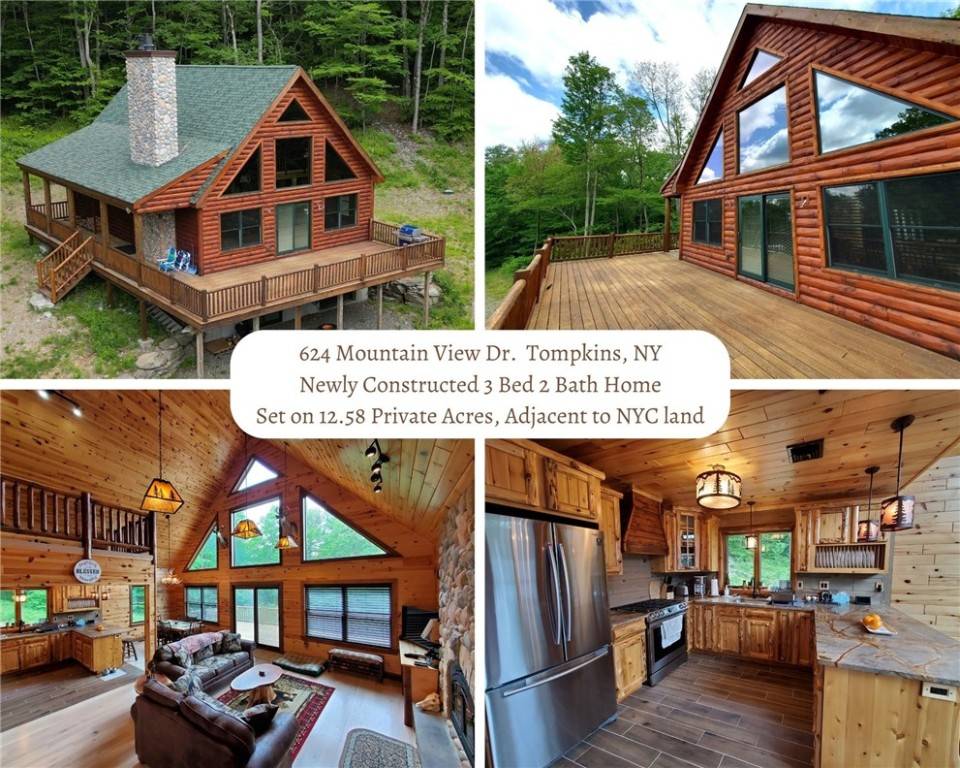For more information regarding the value of a property, please contact us for a free consultation.
Key Details
Sold Price $490,000
Property Type Single Family Home
Sub Type Single Family Residence
Listing Status Sold
Purchase Type For Sale
Square Footage 2,032 sqft
Price per Sqft $241
MLS Listing ID R1477044
Sold Date 11/02/23
Style Chalet/Alpine,Cabin,Contemporary,Log Home,Two Story
Bedrooms 3
Full Baths 2
Construction Status Existing
HOA Y/N No
Year Built 2021
Annual Tax Amount $3,339
Lot Size 12.580 Acres
Acres 12.58
Lot Dimensions 595X1455
Property Sub-Type Single Family Residence
Property Description
This newly constructed home, set on 12.58 wooded acres, near the end of a town plowed road, features an open main living/dining/kitchen space, 3 bedrooms, 2 full baths, and finished basement space. If you are looking for a private second home, investment opportunity, or inviting main residence without the worries of remodeling or re-envisioning an older home, then this opportunity might be perfect. The home was owner-built over the last few years, and the attention to detail and pride in the craft shows in every aspect - from the log siding to the various hardwood surfaces, to the custom cabinetry, vanities and lighting fixtures. The covered porch entry ushers you into the main living space, complete with wood-burning fireplace and sliding doors out to the wrap-around deck and the kitchen and dining areas. Behind the open space are two bedrooms, a full bath, and laundry area. Upstairs is an open loft space and bedroom with en-suite bath. The heated basement contains two large multi-use rooms and a one-bay garage entry. The lot is wooded, with an open meadow, and the entire SE boundary line adjoins NYC DEP land (with others nearby) - it's like having a bonus 107 acres to enjoy!
Location
State NY
County Delaware
Area Tompkins-125400
Direction From Walton, take St Hwy 10 West for 9.5 miles, right onto Tower Mountain Rd (Fish Brook Rd) for 3.1 miles. Stay Right at Y intersection for 0.3 miles. Left onto Mountain View for 0.4 miles. Driveway on right. No Sign.
Rooms
Basement Full, Partially Finished
Main Level Bedrooms 2
Interior
Interior Features Cathedral Ceiling(s), Dining Area, Great Room, Sliding Glass Door(s), Natural Woodwork, Bedroom on Main Level, Bath in Primary Bedroom
Heating Propane, Wood, Forced Air
Cooling Central Air
Flooring Hardwood, Tile, Varies, Vinyl
Fireplaces Number 2
Fireplace Yes
Window Features Leaded Glass
Appliance Exhaust Fan, Gas Oven, Gas Range, Propane Water Heater, Refrigerator, Range Hood
Exterior
Exterior Feature Dirt Driveway, Gravel Driveway
Garage Spaces 1.0
Utilities Available High Speed Internet Available
Roof Type Asphalt,Shingle
Porch Open, Porch
Garage Yes
Building
Lot Description Adjacent To Public Land, Cul-De-Sac, Irregular Lot, Rural Lot, Wooded
Story 2
Foundation Poured
Sewer Septic Tank
Water Well
Architectural Style Chalet/Alpine, Cabin, Contemporary, Log Home, Two Story
Level or Stories Two
Additional Building Shed(s), Storage
Structure Type Frame,Log Siding
Construction Status Existing
Schools
School District Walton
Others
Senior Community No
Tax ID 293.-5-5
Acceptable Financing Cash, Conventional
Listing Terms Cash, Conventional
Financing Conventional
Special Listing Condition Standard
Read Less Info
Want to know what your home might be worth? Contact us for a FREE valuation!

Our team is ready to help you sell your home for the highest possible price ASAP
Bought with Keller Williams Upstate NY Properties
GET MORE INFORMATION
KW Upstate New York Properties
Broker | License ID: 10991215115
Broker License ID: 10991215115



