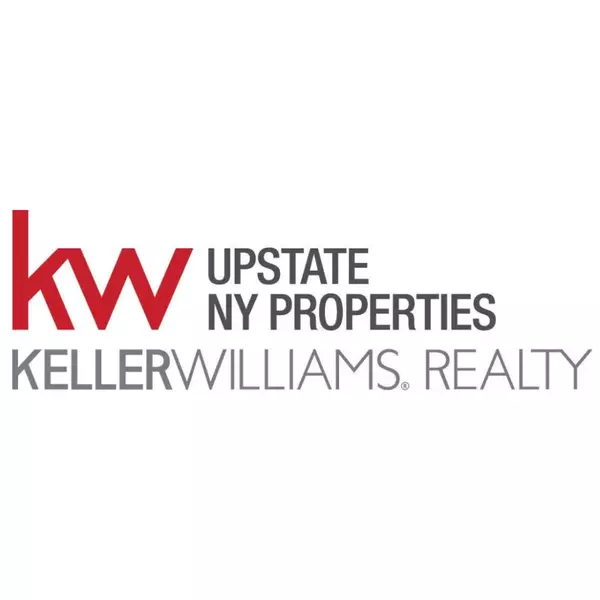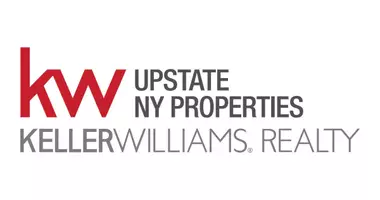For more information regarding the value of a property, please contact us for a free consultation.
Key Details
Sold Price $475,000
Property Type Single Family Home
Sub Type Single Family Residence
Listing Status Sold
Purchase Type For Sale
Square Footage 4,351 sqft
Price per Sqft $109
MLS Listing ID R1460686
Sold Date 06/30/23
Style Historic/Antique,Victorian
Bedrooms 6
Full Baths 3
Half Baths 1
Construction Status Existing
HOA Y/N No
Year Built 1902
Annual Tax Amount $11,996
Lot Size 0.310 Acres
Acres 0.31
Lot Dimensions 66X210
Property Sub-Type Single Family Residence
Property Description
Stunning c.1902 Queen Anne Victorian home with ornate details and enchanting architectural features. This grande dame of a home located in Oneonta's historic district boasts six bedrooms, three and a half bathrooms, and over 4,300 square feet of living space.
Be transported back in time with a striking porte cochere, and wrap-around porch. Inside, you'll find intricate woodwork and artful stained glass windows.
Be welcomed into the sundrenched parlor with fireplace. Also on the first floor are a cozy den, formal living and dining rooms, and a tastefully updated kitchen that blends classic features with modern conveniences. The second-floor primary bedroom is a true haven, complete with a cozy sitting area and a sprawling ensuite bathroom. There are two large bedrooms, an office, and a full bathroom on the second floor. The third floor features a Japanese-inspired bathroom, two additional bedrooms, and a walk-in cedar closet.
Outside, the home sits on a spacious lot with lovingly cultivated landscaping, a detached garage, and room for entertaining in the backyard or screened-in back porch. This stunning home is a true gem, & will impress even the most discerning home buyer.
Location
State NY
County Otsego
Area Oneonta-City-361200
Direction From Main St. in Oneonta, turn onto Ford St for 0.2 miles. Turn left onto Walnut St. Destination will be on the right side, see sign.
Rooms
Basement Full
Interior
Interior Features Cedar Closet(s), Ceiling Fan(s), Den, Separate/Formal Dining Room, Entrance Foyer, Eat-in Kitchen, Separate/Formal Living Room, Other, Quartz Counters, See Remarks, Storage, Walk-In Pantry, Natural Woodwork, Window Treatments, Bath in Primary Bedroom
Heating Electric, Gas, Wood, Baseboard, Hot Water, Steam
Cooling Attic Fan, Wall Unit(s)
Flooring Carpet, Ceramic Tile, Hardwood, Varies
Fireplaces Number 2
Fireplace Yes
Window Features Drapes,Leaded Glass
Appliance Built-In Range, Built-In Oven, Double Oven, Dryer, Dishwasher, Exhaust Fan, Electric Oven, Electric Range, Freezer, Gas Cooktop, Gas Water Heater, Refrigerator, Range Hood, See Remarks, Water Heater, Washer
Laundry In Basement
Exterior
Exterior Feature Awning(s), Blacktop Driveway, Deck, Fence, Patio
Parking Features Detached
Garage Spaces 2.0
Fence Partial
Utilities Available High Speed Internet Available, Sewer Connected, Water Connected
Roof Type Asphalt
Porch Deck, Patio, Porch, Screened
Garage Yes
Building
Lot Description Historic District, Near Public Transit, Residential Lot
Story 3
Foundation Stone
Sewer Connected
Water Connected, Public
Architectural Style Historic/Antique, Victorian
Structure Type Shake Siding,Wood Siding
Construction Status Existing
Schools
School District Oneonta
Others
Senior Community No
Tax ID 361200-288-017-0005-032-000-0000
Acceptable Financing Cash, Conventional
Listing Terms Cash, Conventional
Financing Conventional
Special Listing Condition Standard
Read Less Info
Want to know what your home might be worth? Contact us for a FREE valuation!

Our team is ready to help you sell your home for the highest possible price ASAP
Bought with Oneonta Realty LLC
GET MORE INFORMATION
KW Upstate New York Properties
Broker | License ID: 10991215115
Broker License ID: 10991215115

