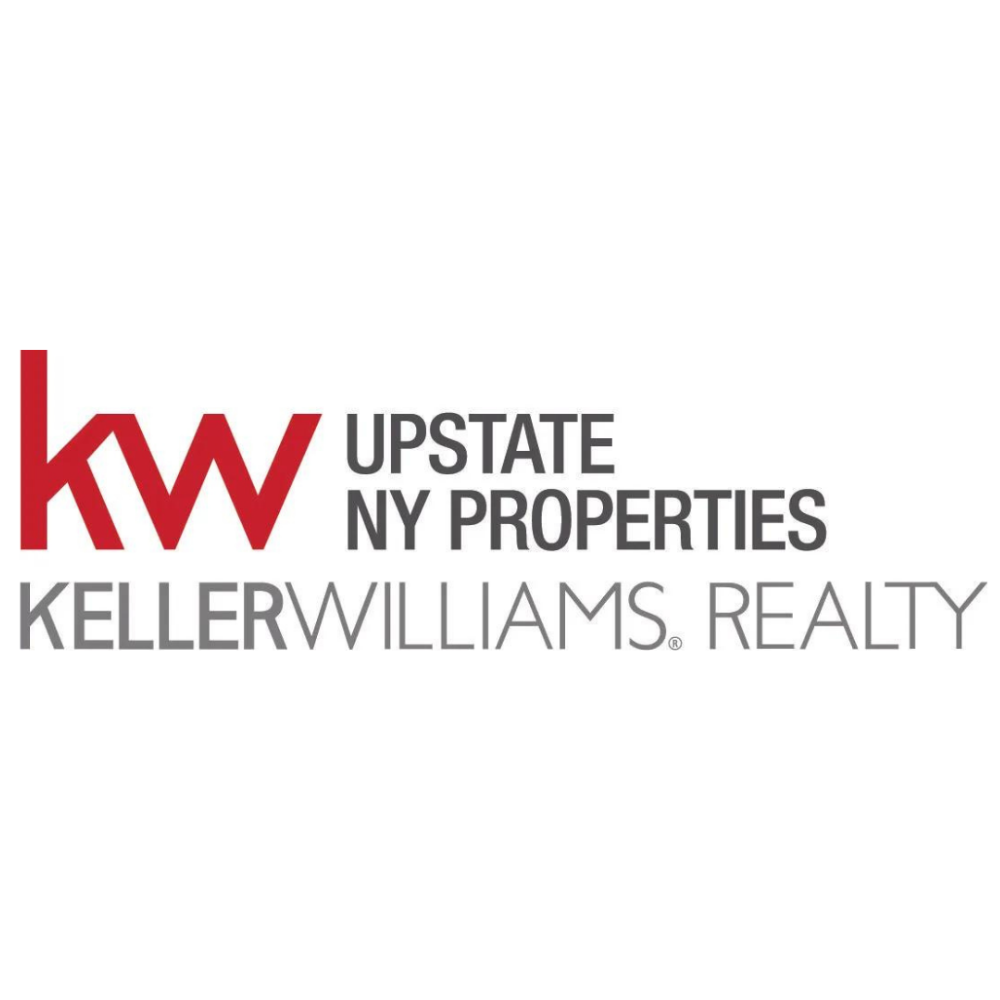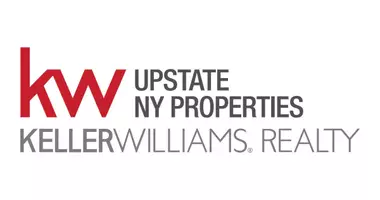For more information regarding the value of a property, please contact us for a free consultation.
Key Details
Sold Price $518,500
Property Type Single Family Home
Sub Type Single Family Residence
Listing Status Sold
Purchase Type For Sale
Square Footage 1,728 sqft
Price per Sqft $300
MLS Listing ID R1539801
Sold Date 11/08/24
Style Traditional
Bedrooms 4
Full Baths 3
Construction Status Existing
HOA Y/N No
Year Built 2004
Annual Tax Amount $5,626
Lot Size 4.000 Acres
Acres 4.0
Lot Dimensions 420X578
Property Sub-Type Single Family Residence
Property Description
This exquisite 4 bedroom 3 bathroom home offers a seamless blend of sophistication and functionality.
As you step inside, you're greeted by an abundance of natural light cascading through the large windows, illuminating the spacious open floor plan. The gourmet kitchen boasts stainless steel appliances, granite countertops, and ample cabinet space.
After spending time in your own private sauna, retreat to the master suite featuring an ensuite bath, perfect for unwinding after a long day. Additional bedrooms offer versatility for guests, a home office, or a den.
Step outside to discover your own private oasis, complete with a landscaped yard that includes apple trees, a stream, a wooded area to explore and a cozy patio area on the ground level. From the kitchen, step out onto a large deck where you can enjoy your morning coffee and take in the beautiful countryside that surrounds you. An additional tiny home on the property is perfect for guests or rent out for additional income.
Conveniently located just minutes away from Cooperstown, this home offers the perfect balance of tranquility and convenience. Schedule your private tour today!
Location
State NY
County Otsego
Area Hartwick-363200
Direction From Oneonta take 205 towards Hartwick, stay on 205 for about 12 miles, then turn right onto Pleasant Valley Rd.
Rooms
Basement Full, Finished, Walk-Out Access
Main Level Bedrooms 1
Interior
Interior Features Ceiling Fan(s), Cathedral Ceiling(s), Central Vacuum, Eat-in Kitchen, Separate/Formal Living Room, Granite Counters, Kitchen Island, Kitchen/Family Room Combo, Sliding Glass Door(s), Storage, Sauna, Bedroom on Main Level, Loft, Bath in Primary Bedroom
Heating Propane, Radiant
Cooling Central Air, Wall Unit(s)
Flooring Hardwood, Laminate, Tile, Varies
Fireplace No
Appliance Convection Oven, Dryer, Dishwasher, Electric Cooktop, Exhaust Fan, Electric Oven, Electric Range, Disposal, Propane Water Heater, Refrigerator, Range Hood, Washer
Laundry Main Level
Exterior
Exterior Feature Blacktop Driveway, Concrete Driveway, Deck, Play Structure, Patio
Parking Features Attached
Garage Spaces 1.0
Utilities Available High Speed Internet Available
Roof Type Asphalt
Porch Deck, Patio
Garage Yes
Building
Lot Description Rural Lot
Story 3
Foundation Poured
Sewer Septic Tank
Water Well
Architectural Style Traditional
Additional Building Other
Structure Type Wood Siding
Construction Status Existing
Schools
School District Cooperstown
Others
Senior Community No
Tax ID 363200-176-000-0001-014-031-0000
Acceptable Financing Cash, Conventional, FHA, USDA Loan, VA Loan
Listing Terms Cash, Conventional, FHA, USDA Loan, VA Loan
Financing Conventional
Special Listing Condition Standard
Read Less Info
Want to know what your home might be worth? Contact us for a FREE valuation!

Our team is ready to help you sell your home for the highest possible price ASAP
Bought with Keller Williams Upstate NY Properties
GET MORE INFORMATION
KW Upstate New York Properties
Broker | License ID: 10991215115
Broker License ID: 10991215115



