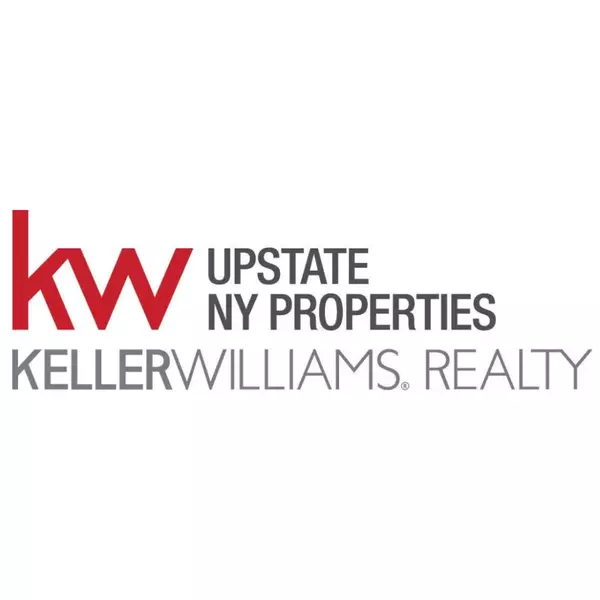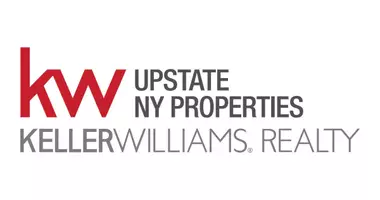For more information regarding the value of a property, please contact us for a free consultation.
Key Details
Sold Price $255,000
Property Type Manufactured Home
Sub Type Manufactured Home
Listing Status Sold
Purchase Type For Sale
Square Footage 1,352 sqft
Price per Sqft $188
MLS Listing ID R1558166
Sold Date 10/29/24
Style Manufactured Home
Bedrooms 3
Full Baths 2
Construction Status Existing
HOA Y/N No
Year Built 2010
Annual Tax Amount $3,118
Lot Size 53.590 Acres
Acres 53.59
Lot Dimensions 2300X2033
Property Description
Borders over 1,300 acres of State Forest Land - 20 minutes to Cooperstown
Use this 3BR, 2BA retreat set back on 53 plus acres with pond and stream as your home base to/from nearby attractions such as The Baseball Hall of Fame, youth baseball parks, Fenimore Art Museum, Farmer’s Museum, Leatherstocking Golf Course, breweries and state forests. Multiple outbuildings include a 3 stall horse shed, run-in, detached garage, wood shed and even a chicken coop. Inside this 2010 manufactured home flooded with natural light, you will find a kitchen/living room combo with 2 sinks, pendant lighting over the island and cabinetry galore, mud room/laundry room and a morning sunshine facing dining room. Closets are in every bedroom and the spacious primary bedroom features an on suite bathroom with jetted tub. An updated Bosch HVAC system to keep you comfortable throughout the seasons and a toasty woodstove is available to take the chill off in the living room. Enjoy the patio and fire pit and take advantage of the wildlife-filled acreage that surrounds you. Step up to the plate and make your appointment today to hit a walk off home run in your real estate search. Sale includes 2 adjoining parcels
Location
State NY
County Otsego
Area Roseboom-365800
Direction From 510 NY-165, Roseboom, NY 13450 Head southeast on NY-165 E toward Middlefield Rd Turn right onto Middlefield Rd 46 ft Turn left onto La Fleure Rd 0.4 mi Continue straight onto Perry Hill Rd Destination will be on the left
Rooms
Basement Crawl Space
Main Level Bedrooms 3
Interior
Interior Features Breakfast Area, Jetted Tub, Kitchen Island, Kitchen/Family Room Combo, Bath in Primary Bedroom, Main Level Primary, Primary Suite
Heating Electric, Forced Air
Flooring Carpet, Laminate, Varies, Vinyl
Fireplaces Number 1
Fireplace Yes
Appliance Dryer, Dishwasher, Electric Water Heater, Gas Oven, Gas Range, Microwave, Refrigerator, Washer
Laundry Main Level
Exterior
Exterior Feature Gravel Driveway, Patio, Private Yard, See Remarks
Garage Detached
Garage Spaces 1.0
Utilities Available High Speed Internet Available
Waterfront No
Roof Type Asphalt,Shingle
Porch Patio
Garage Yes
Building
Lot Description Rural Lot
Story 1
Foundation Block, Slab
Sewer Septic Tank
Water Well
Architectural Style Manufactured Home
Level or Stories One
Additional Building Barn(s), Outbuilding, Other, Poultry Coop, Shed(s), Storage
Structure Type Vinyl Siding
Construction Status Existing
Schools
School District Cherry Valley-Springfield
Others
Senior Community No
Tax ID 365800-118-000-0002-015-003-0000
Acceptable Financing Cash, Conventional
Horse Property true
Listing Terms Cash, Conventional
Financing Conventional
Special Listing Condition Standard
Read Less Info
Want to know what your home might be worth? Contact us for a FREE valuation!

Our team is ready to help you sell your home for the highest possible price ASAP
Bought with Frank Lumia Real Estate Plus!, LLC
GET MORE INFORMATION

KW Upstate New York Properties
Broker | License ID: 10991215115
Broker License ID: 10991215115



