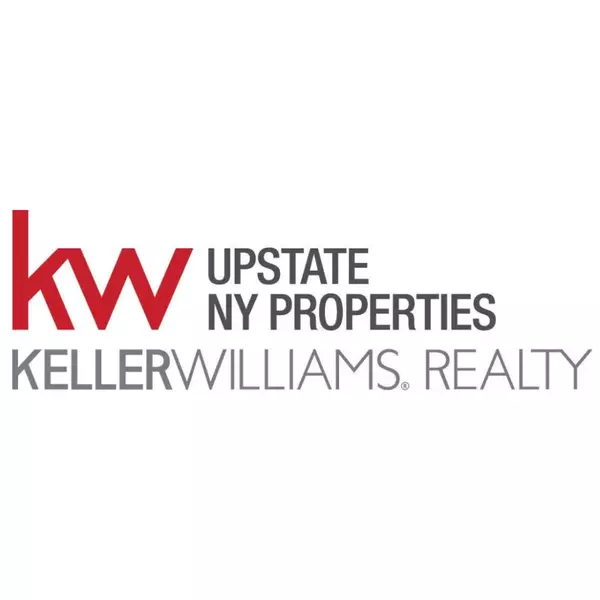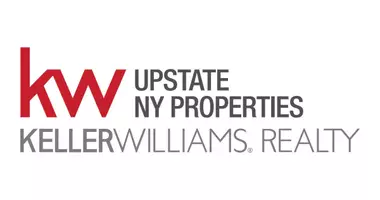For more information regarding the value of a property, please contact us for a free consultation.
Key Details
Sold Price $235,000
Property Type Single Family Home
Sub Type Single Family Residence
Listing Status Sold
Purchase Type For Sale
Square Footage 1,744 sqft
Price per Sqft $134
MLS Listing ID R1557861
Sold Date 10/17/24
Style Contemporary,Other,Ranch,See Remarks
Bedrooms 3
Full Baths 2
Construction Status Existing
HOA Y/N No
Annual Tax Amount $3,295
Lot Size 1.090 Acres
Acres 1.09
Lot Dimensions 137X250
Property Sub-Type Single Family Residence
Property Description
Lindal Cedar Home built in 1978 with a 1992 addition is in TURN key condition. Situated back off the road this three-bedroom two full bath home has warm tones of wood and light. Enjoy the many established plants landscaping the property. From lilies, daisies, rhubarb, apple, pear, trees, asparagus, and other beds for planting your own vegetables. A small garden shed to store your supplies. Enter in a two car below grade garage into the basement area. Plenty of storage space. Craft//workshop area. Recreation room with a pellet stove. Laundry. Upstairs is the main living area. Large kitchen with vaulted ceiling. Den/Dining room space to a walk-in pantry. Living room rich in wood and built in storage. You will find this to be a solid well-built and kept home. Enjoy your morning or evening on either deck: front or back. Mountain fresh air and added privacy with Mt Bob as a backyard playground. Easily accessible between Stamford and Delhi NY. Local Farmer Markets. Small shops and eateries.
Location
State NY
County Delaware
Area Hobart-Village-125201
Direction From Delhi NY on State Hwy 10 about 16 miles property on the Left as you enter the Village of Hobart. From Stamford NY State Hwy 10 about 4.5 miles thru the Village of Hobart on the right.
Rooms
Basement Full, Partially Finished
Main Level Bedrooms 3
Interior
Interior Features Ceiling Fan(s), Cathedral Ceiling(s), Eat-in Kitchen, Kitchen Island, Pull Down Attic Stairs, Natural Woodwork
Heating Electric, Other, See Remarks, Baseboard
Flooring Hardwood, Tile, Varies, Vinyl
Fireplaces Number 1
Fireplace Yes
Appliance Dryer, Dishwasher, Freezer, Gas Oven, Gas Range, Propane Water Heater, Refrigerator, Washer
Laundry In Basement
Exterior
Exterior Feature Deck, Gravel Driveway
Parking Features Attached
Garage Spaces 2.0
Utilities Available Cable Available, High Speed Internet Available, Sewer Connected, Water Connected
Roof Type Asphalt
Porch Deck
Garage Yes
Building
Story 2
Foundation Poured
Sewer Connected
Water Connected, Public
Architectural Style Contemporary, Other, Ranch, See Remarks
Level or Stories Two
Additional Building Shed(s), Storage
Structure Type Wood Siding
Construction Status Existing
Schools
Elementary Schools Other - See Remarks
Middle Schools Other - See Remarks
High Schools South Kortright Central
School District South Kortright
Others
Senior Community No
Tax ID 68.20-2-10.2
Acceptable Financing Cash, Conventional, FHA, USDA Loan, VA Loan
Listing Terms Cash, Conventional, FHA, USDA Loan, VA Loan
Financing Conventional
Special Listing Condition Standard
Read Less Info
Want to know what your home might be worth? Contact us for a FREE valuation!

Our team is ready to help you sell your home for the highest possible price ASAP
Bought with Keller Williams Upstate NY Properties
GET MORE INFORMATION
KW Upstate New York Properties
Broker | License ID: 10991215115
Broker License ID: 10991215115



