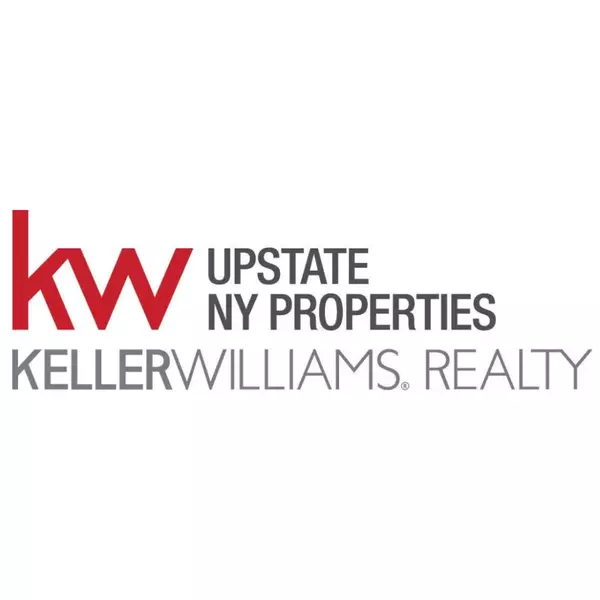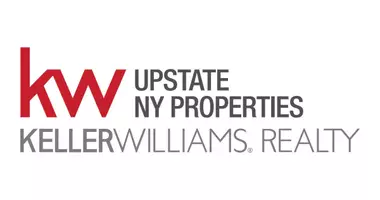For more information regarding the value of a property, please contact us for a free consultation.
Key Details
Sold Price $347,000
Property Type Single Family Home
Sub Type Single Family Residence
Listing Status Sold
Purchase Type For Sale
Square Footage 1,938 sqft
Price per Sqft $179
MLS Listing ID R1555368
Sold Date 10/18/24
Style Ranch
Bedrooms 3
Full Baths 2
Half Baths 1
Construction Status Existing
HOA Y/N No
Year Built 1980
Annual Tax Amount $4,570
Lot Size 16.250 Acres
Acres 16.25
Lot Dimensions 1424X1349
Property Sub-Type Single Family Residence
Property Description
Welcome to 1694 96 RD, East Meredith, NY, nestled on 16.25 acres in Delaware County. This furnished single-family home offers warmth and elegance with three bedrooms, two full bathrooms, and a half bathroom. The formal dining area is filled with natural light, creating an inviting space for gatherings. The kitchen features a stainless steel gas stove, refrigerator, and dishwasher for easy meal preparation. Outside, enjoy the large barn, manicured grounds, and old stone walls, perfect for relaxation and outdoor activities. Additional features include a 2-car garage, patio, and satellite dish for added convenience. Explore Delaware County's attractions, like the Catskill Scenic Trail for outdoor adventures or visit Cooperstown, known for the National Baseball Hall of Fame. Albany is just an hour away, providing dining, shopping, and entertainment options. This property offers the ideal balance of rural tranquility and urban convenience. Make 1694 96 RD your perfect retreat today. Schedule your showing today!
Location
State NY
County Delaware
Area Kortright-124000
Direction From Oneonta New York 13820 Turn right onto NY-23 E Use the left 2 lanes to turn left to stay on NY-23 E Turn right onto 96 Rd/McIlwain Rd Continue to follow 96 Rd Turn left onto Stone Fort Rd 1694 96 Rd East Meredith, NY 13757
Rooms
Basement Full
Main Level Bedrooms 3
Interior
Interior Features Separate/Formal Dining Room, Furnished, Separate/Formal Living Room, Home Office, Bedroom on Main Level, Bath in Primary Bedroom, Main Level Primary, Primary Suite
Heating Electric, Baseboard
Flooring Hardwood, Laminate, Tile, Varies, Vinyl
Fireplaces Number 2
Equipment Satellite Dish
Furnishings Furnished
Fireplace Yes
Window Features Thermal Windows
Appliance Dryer, Dishwasher, Exhaust Fan, Electric Water Heater, Gas Oven, Gas Range, Microwave, Refrigerator, Range Hood, Washer
Laundry Main Level
Exterior
Exterior Feature Dirt Driveway, Gravel Driveway, Patio, Private Yard, See Remarks
Parking Features Attached
Garage Spaces 2.0
Roof Type Asphalt,Shingle
Handicap Access Accessible Bedroom, Accessible Doors
Porch Patio
Garage Yes
Building
Lot Description Corner Lot
Story 1
Foundation Poured
Sewer Septic Tank
Water Well
Architectural Style Ranch
Level or Stories One
Additional Building Barn(s), Outbuilding
Structure Type Wood Siding
Construction Status Existing
Schools
School District Charlotte Valley
Others
Senior Community No
Tax ID 124000-026-000-0001-001-110
Acceptable Financing Cash, Conventional, FHA, USDA Loan, VA Loan
Listing Terms Cash, Conventional, FHA, USDA Loan, VA Loan
Financing Conventional
Special Listing Condition Standard
Read Less Info
Want to know what your home might be worth? Contact us for a FREE valuation!

Our team is ready to help you sell your home for the highest possible price ASAP
Bought with Keller Williams Upstate NY Properties
GET MORE INFORMATION
KW Upstate New York Properties
Broker | License ID: 10991215115
Broker License ID: 10991215115



