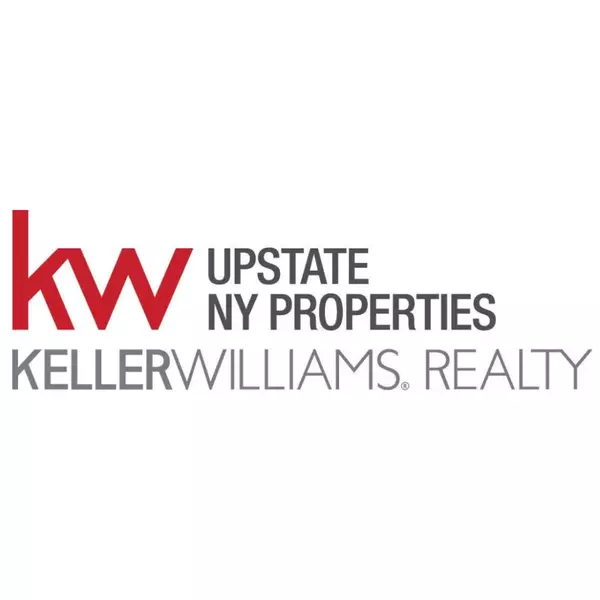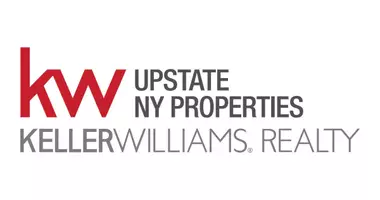For more information regarding the value of a property, please contact us for a free consultation.
Key Details
Sold Price $205,000
Property Type Single Family Home
Sub Type Single Family Residence
Listing Status Sold
Purchase Type For Sale
Square Footage 3,640 sqft
Price per Sqft $56
MLS Listing ID R1518938
Sold Date 05/20/24
Style Historic/Antique,Two Story,Victorian
Bedrooms 7
Full Baths 2
Half Baths 1
Construction Status Existing
HOA Y/N No
Year Built 1840
Annual Tax Amount $5,280
Lot Size 0.333 Acres
Acres 0.3329
Lot Dimensions 82X175
Property Description
Welcome to this magnificent historic home located on one of the most desirable streets in the charming village of Delhi. Enjoy the convenience of walking to shops, weekly farmer’s market, and restaurants, while being in close proximity to SUNY Delhi and Delaware Academy. As you step inside, you'll be immediately captivated by this property’s grandeur and timeless beauty. French doors, hardwood floors, and an attractive banister add to the appeal. The spacious rooms are flooded with natural light, creating a warm and inviting atmosphere. The woodstove adds both charm and functionality, providing a cozy ambiance during colder months. Seven bedrooms offer ample space for everyone and the two and one-half baths offer modern convenience. One of the standout features of this property is the second-floor sunporch, which can be transformed into your dream home office or studio. Outside, you'll find a detached garage, paved driveway, and a large, flat yard that offers endless possibilities for landscaping, gardening, or outdoor gatherings. This is the perfect canvas for creating your dream outdoor oasis. This historic gem is not just a home; it's a piece of history waiting to be cherished.
Location
State NY
County Delaware
Area Delhi-Village-122801
Direction From Main Street in Oneonta, turn onto State Highway 28 towards Delhi. At the intersection of State Highway 10, turn right. Follow to the first light (Court Street). Turn right and then left onto Second Street. Property on left.
Rooms
Basement Partial
Main Level Bedrooms 2
Interior
Interior Features Den, Entrance Foyer, Eat-in Kitchen, French Door(s)/Atrium Door(s), Separate/Formal Living Room, Other, See Remarks, Natural Woodwork, Bedroom on Main Level, Bath in Primary Bedroom
Heating Oil, Baseboard, Hot Water, Steam
Flooring Carpet, Hardwood, Luxury Vinyl, Varies
Fireplaces Number 1
Fireplace Yes
Appliance Dryer, Dishwasher, Electric Oven, Electric Range, Electric Water Heater, Microwave, Refrigerator, Washer
Laundry Main Level
Exterior
Exterior Feature Blacktop Driveway, Deck, Fence, Private Yard, See Remarks
Garage Spaces 1.5
Fence Partial
Utilities Available High Speed Internet Available, Sewer Connected, Water Connected
Waterfront No
Roof Type Asphalt,Shingle
Handicap Access Accessible Bedroom
Porch Deck, Enclosed, Porch
Garage Yes
Building
Lot Description Residential Lot
Story 2
Foundation Stone
Sewer Connected
Water Connected, Public
Architectural Style Historic/Antique, Two Story, Victorian
Level or Stories Two
Structure Type Frame,Other,See Remarks
Construction Status Existing
Schools
Elementary Schools Delaware Academy
Middle Schools Delaware Academy
High Schools Delaware Academy
School District Delaware Academy
Others
Senior Community No
Tax ID 171.10-4-28
Acceptable Financing Cash, Conventional, Rehab Financing
Listing Terms Cash, Conventional, Rehab Financing
Financing Cash
Special Listing Condition Standard
Read Less Info
Want to know what your home might be worth? Contact us for a FREE valuation!

Our team is ready to help you sell your home for the highest possible price ASAP
Bought with Keller Williams Upstate NY Properties
GET MORE INFORMATION

KW Upstate New York Properties
Broker | License ID: 10991215115
Broker License ID: 10991215115



