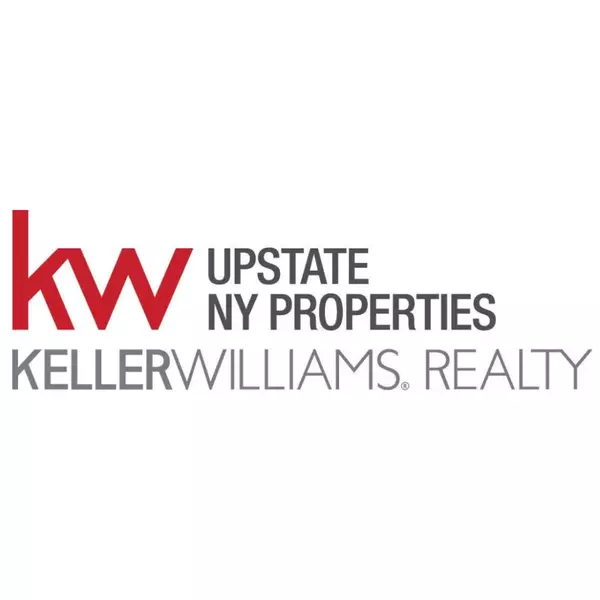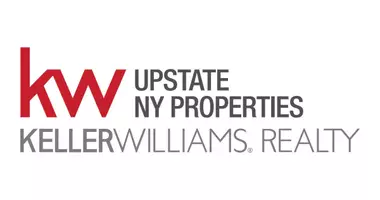For more information regarding the value of a property, please contact us for a free consultation.
Key Details
Sold Price $326,000
Property Type Single Family Home
Sub Type Single Family Residence
Listing Status Sold
Purchase Type For Sale
Square Footage 2,165 sqft
Price per Sqft $150
MLS Listing ID R1468145
Sold Date 06/28/23
Style Ranch
Bedrooms 4
Full Baths 2
Half Baths 1
Construction Status Existing
HOA Y/N No
Year Built 1966
Annual Tax Amount $5,855
Lot Size 0.560 Acres
Acres 0.56
Lot Dimensions 125X195
Property Description
Welcome to your dream home in Delhi! This upscale ranch home is on a desirable dead-end street & boasts extensive upgrades & renovations throughout. As you enter through the entryway w/ storage, you're greeted by the bright, cheery floorplan, complete with the dining room’s pegged wood floors & hickory engineered floors in the living room. French doors separate the spaces, & the living room features a cozy fireplace. The kitchen is a true standout, with granite countertops, island, stainless steel appliances, & office area. You'll love the bright, glamorous feel of this space, & new lighting adds to the overall ambiance. Other highlights of the main level include a laundry nook and 4 bedrooms & 2 bathrooms including the primary suite, complete w/luxurious bathroom. The recently finished walk-out basement has nearly doubled the living space, complete with 1/2 bathroom, bar, & pellet stove. Outside, relax in the hot tub, sit on the front porch or entertain on the deck overlooking the backyard. Outdoor enthusiasts will appreciate the hiking trails close by, and it's just a short walk to shopping, restaurants, the Delaware River & boat launch, parks, farmers’ market, & local festivals.
Location
State NY
County Delaware
Area Delhi-Village-122801
Direction From Main Street, continue over Kingston Street, turn on Sheldon Drive, left onto Park Place, house down on left, sits below road side
Rooms
Basement Full
Main Level Bedrooms 4
Interior
Interior Features Separate/Formal Dining Room, Eat-in Kitchen, Separate/Formal Living Room, Granite Counters, Kitchen Island, Bedroom on Main Level, Main Level Primary, Primary Suite
Heating Oil, Forced Air
Flooring Ceramic Tile, Hardwood, Varies, Vinyl
Fireplaces Number 1
Fireplace Yes
Appliance Dryer, Dishwasher, Electric Oven, Electric Range, Oil Water Heater, Refrigerator, Washer
Exterior
Exterior Feature Blacktop Driveway
Utilities Available Sewer Connected, Water Connected
Waterfront No
Garage No
Building
Lot Description Residential Lot
Story 2
Foundation Block
Sewer Connected
Water Connected, Public
Architectural Style Ranch
Level or Stories Two
Structure Type Wood Siding
Construction Status Existing
Schools
School District Delaware Academy
Others
Tax ID 171.11-2-3
Acceptable Financing Cash, Conventional
Listing Terms Cash, Conventional
Financing Conventional
Special Listing Condition Standard
Read Less Info
Want to know what your home might be worth? Contact us for a FREE valuation!

Our team is ready to help you sell your home for the highest possible price ASAP
Bought with Keller Williams Upstate NY Properties
GET MORE INFORMATION

KW Upstate New York Properties
Broker | License ID: 10991215115
Broker License ID: 10991215115



