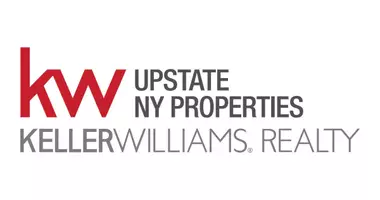UPDATED:
Key Details
Property Type Single Family Home
Sub Type Single Family Residence
Listing Status Active
Purchase Type For Sale
Square Footage 1,008 sqft
Price per Sqft $198
MLS Listing ID R1621990
Style Cape Cod
Bedrooms 3
Full Baths 1
Construction Status Existing
HOA Y/N No
Year Built 1948
Annual Tax Amount $3,291
Lot Size 3,998 Sqft
Acres 0.0918
Lot Dimensions 40X100
Property Sub-Type Single Family Residence
Property Description
Location
State NY
County Niagara
Area Niagara Falls-City-291100
Rooms
Basement Full
Main Level Bedrooms 1
Interior
Interior Features Other, See Remarks, Bedroom on Main Level
Heating Gas, Forced Air
Flooring Luxury Vinyl
Fireplace No
Appliance Gas Water Heater
Laundry In Basement
Exterior
Exterior Feature Concrete Driveway
Parking Features Detached
Garage Spaces 1.0
Utilities Available Sewer Connected, Water Connected
Garage Yes
Building
Lot Description Rectangular, Rectangular Lot, Residential Lot
Foundation Poured
Sewer Connected
Water Connected, Public
Architectural Style Cape Cod
Structure Type Aluminum Siding
Construction Status Existing
Schools
School District Niagara Falls
Others
Senior Community No
Tax ID 291100-144-051-0001-031-000
Acceptable Financing Cash, Conventional, FHA, USDA Loan, VA Loan
Listing Terms Cash, Conventional, FHA, USDA Loan, VA Loan
Special Listing Condition Standard
GET MORE INFORMATION
KW Upstate New York Properties
Broker | License ID: 10991215115
Broker License ID: 10991215115



