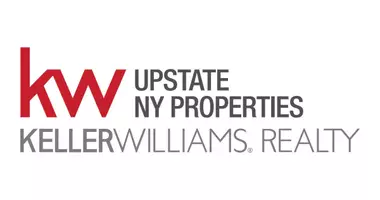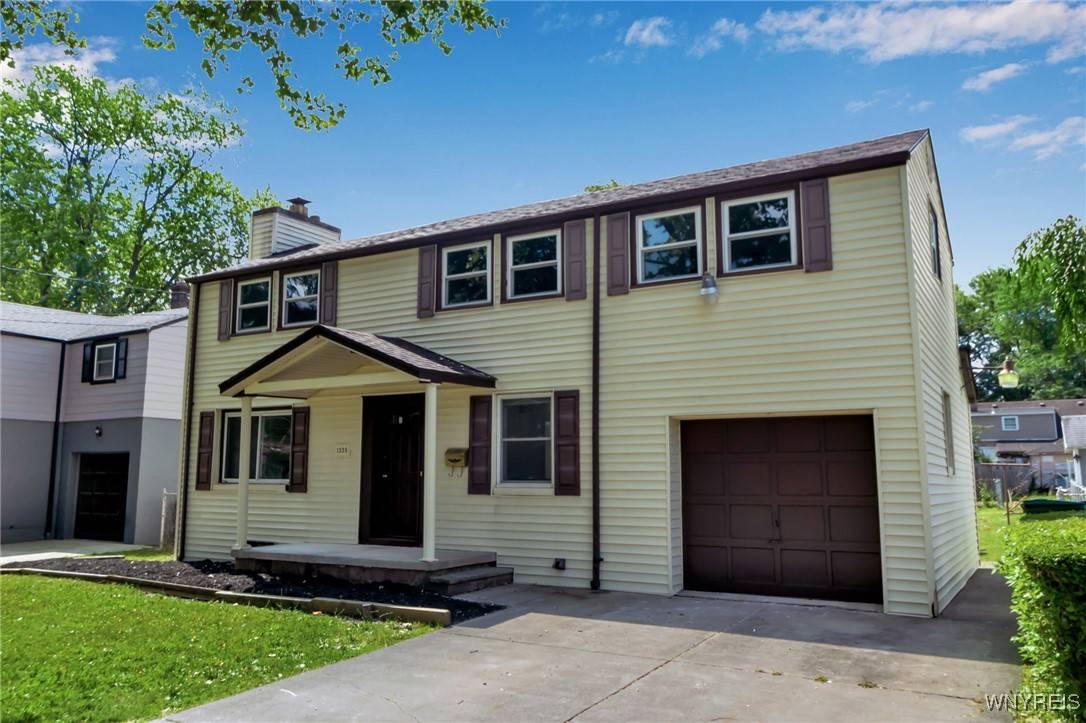UPDATED:
Key Details
Property Type Single Family Home
Sub Type Single Family Residence
Listing Status Pending
Purchase Type For Sale
Square Footage 1,688 sqft
Price per Sqft $130
Subdivision Mile Reserve
MLS Listing ID B1620707
Style Two Story,Traditional
Bedrooms 3
Full Baths 2
Construction Status Existing
HOA Y/N No
Year Built 1941
Annual Tax Amount $3,533
Lot Size 7,762 Sqft
Acres 0.1782
Lot Dimensions 56X137
Property Sub-Type Single Family Residence
Property Description
The heart of the home is the expansive kitchen, complete with a center island, granite countertops, and plenty of room for cooking and gathering. Enjoy fresh upgrades throughout, including brand-new carpeting and new windows installed upstairs, bringing in natural light and energy efficiency.
Step outside to a large, fully fenced yard—perfect for pets, play, or entertaining—plus a 1.5-car attached garage for added convenience and storage.
This move-in-ready gem combines modern updates with classic charm. Don't miss your chance to call it home!
Location
State NY
County Niagara
Community Mile Reserve
Area Niagara Falls-City-291100
Direction Lewiston Rd to James
Rooms
Basement Full
Interior
Interior Features Separate/Formal Living Room, Granite Counters, Great Room, Kitchen Island
Heating Gas, Forced Air
Flooring Carpet, Tile, Varies, Vinyl
Fireplace No
Appliance Dishwasher, Gas Oven, Gas Range, Gas Water Heater, Microwave, Refrigerator
Laundry In Basement
Exterior
Exterior Feature Concrete Driveway
Parking Features Attached
Garage Spaces 1.5
Utilities Available Sewer Connected, Water Connected
Garage Yes
Building
Lot Description Rectangular, Rectangular Lot, Residential Lot
Story 2
Foundation Poured
Sewer Connected
Water Connected, Public
Architectural Style Two Story, Traditional
Level or Stories Two
Structure Type Vinyl Siding
Construction Status Existing
Schools
School District Niagara Falls
Others
Senior Community No
Tax ID 291100-130-014-0001-055-000
Acceptable Financing Cash, Conventional, FHA, VA Loan
Listing Terms Cash, Conventional, FHA, VA Loan
Special Listing Condition Standard
GET MORE INFORMATION
KW Upstate New York Properties
Broker | License ID: 10991215115
Broker License ID: 10991215115



