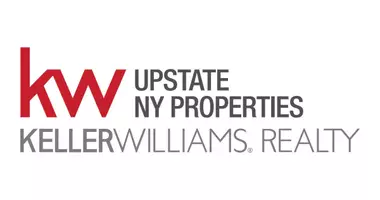UPDATED:
Key Details
Property Type Single Family Home
Sub Type Single Family Residence
Listing Status Active Under Contract
Purchase Type For Sale
Square Footage 2,290 sqft
Price per Sqft $189
Subdivision Mile Reservation
MLS Listing ID B1614863
Style Two Story
Bedrooms 3
Full Baths 2
Half Baths 1
Construction Status Existing
HOA Y/N No
Year Built 1965
Annual Tax Amount $9,240
Lot Dimensions 85X165
Property Sub-Type Single Family Residence
Property Description
Location
State NY
County Niagara
Community Mile Reservation
Area Niagara Falls-City-291100
Direction Lewiston Rd to Vanderbilt Ave.(West Side)
Rooms
Basement Full
Second Level, 15.00 x 14.00 Bedroom 2
First Level, 12.00 x 12.00 Dining Room
First Level, 15.00 x 13.00 Family Room
First Level, 13.00 x 8.00 Other
Interior
Interior Features Breakfast Bar, Breakfast Area, Central Vacuum, Separate/Formal Dining Room, Entrance Foyer, Separate/Formal Living Room, Home Office, Kitchen/Family Room Combo, Pull Down Attic Stairs, Sliding Glass Door(s), Skylights, Bath in Primary Bedroom
Heating Gas, Zoned, Baseboard
Cooling Central Air, Zoned
Flooring Carpet, Ceramic Tile, Hardwood, Varies
Fireplaces Number 1
Equipment Generator
Fireplace Yes
Window Features Skylight(s)
Appliance Dishwasher, Free-Standing Range, Disposal, Gas Water Heater, Microwave, Oven, Refrigerator
Laundry In Basement
Exterior
Exterior Feature Balcony, Concrete Driveway, Patio, Private Yard, See Remarks
Parking Features Attached
Garage Spaces 2.5
Utilities Available Cable Available, Sewer Connected, Water Connected
Roof Type Asphalt,Metal
Handicap Access Low Threshold Shower, Accessible Doors
Porch Balcony, Patio
Garage Yes
Building
Lot Description Adjacent To Public Land, Rectangular, Rectangular Lot
Story 2
Foundation Poured
Sewer Connected
Water Connected, Public
Architectural Style Two Story
Level or Stories Two
Additional Building Shed(s), Storage
Structure Type Brick,Cedar,Copper Plumbing
Construction Status Existing
Schools
School District Niagara Falls
Others
Senior Community No
Tax ID 291100-130-013-0002-037-000
Acceptable Financing Cash, Conventional, FHA, VA Loan
Listing Terms Cash, Conventional, FHA, VA Loan
Special Listing Condition Standard
GET MORE INFORMATION
KW Upstate New York Properties
Broker | License ID: 10991215115
Broker License ID: 10991215115



