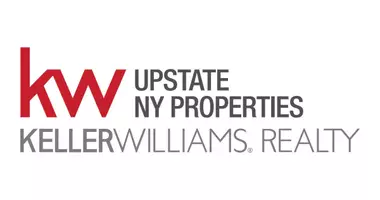UPDATED:
Key Details
Property Type Single Family Home
Sub Type Single Family Residence
Listing Status Active
Purchase Type For Sale
Square Footage 2,595 sqft
Price per Sqft $327
Subdivision Town/Constantia
MLS Listing ID S1607960
Style Log Home,Transitional
Bedrooms 4
Full Baths 3
Half Baths 1
Construction Status Existing
HOA Y/N No
Year Built 2007
Annual Tax Amount $13,741
Lot Size 168.000 Acres
Acres 168.0
Lot Dimensions 1887X3812
Property Sub-Type Single Family Residence
Property Description
The open-concept main living area is full of custom details—from the jaw-dropping stonework surrounding the kitchen stove to the gorgeous craftsman-style cabinetry. New appliances, flooring, and mechanical upgrades blend modern convenience with rustic elegance.
Highlights include:
• Wraparound porches and extended decks with incredible views
• Bonus room over the garage—perfect for a 4th bedroom, teen suite, home office, or creative studio
• 2-car attached garage + 4-car detached garage with full workshop and extended storage
• Heated 3-stall enclosed dog kennel with fan system
• Brand-new raised garden beds, chicken coop, and whole-house generator
• Private sauna, sliding barn doors throughout, brand-new paved driveway, and new roof
• Extra storage in the basement and throughout the home
• Over 1600 ft of road frontage on both sides—space to explore, hunt, ride, or relax
Whether you're looking for a full-time homestead, private weekend escape, or luxury estate surrounded by nature, this one-of-a-kind property truly has it all—peace, privacy, and personality in one unforgettable setting on 168 Acres
Location
State NY
County Oswego
Community Town/Constantia
Area Constantia-352689
Direction RT 49 to Rt 17 To Roosevelt - or Rt 49 to Martin Rd in Cleveland to Roosevelt
Rooms
Basement Full, Sump Pump
Main Level Bedrooms 1
Interior
Interior Features Breakfast Bar, Ceiling Fan(s), Cathedral Ceiling(s), Dining Area, Entrance Foyer, Separate/Formal Living Room, Jetted Tub, Country Kitchen, Kitchen/Family Room Combo, Living/Dining Room, Sliding Glass Door(s), Sauna, Walk-In Pantry, Natural Woodwork, Loft, Bath in Primary Bedroom, Main Level Primary, Primary Suite
Heating Propane, Baseboard, Hot Water, Wood
Flooring Ceramic Tile, Laminate, Varies, Vinyl
Fireplaces Number 2
Equipment Generator
Fireplace Yes
Window Features Thermal Windows
Appliance Dryer, Dishwasher, Disposal, Gas Oven, Gas Range, Microwave, Propane Water Heater, Refrigerator, Washer
Laundry In Basement
Exterior
Exterior Feature Blacktop Driveway, Deck, Patio, Private Yard, See Remarks, Propane Tank - Leased
Parking Features Attached
Garage Spaces 6.0
Utilities Available Cable Available, High Speed Internet Available
Roof Type Asphalt,Metal
Porch Deck, Patio
Garage Yes
Building
Lot Description Irregular Lot, Rural Lot, Wooded
Story 2
Foundation Block
Sewer Septic Tank
Water Well
Architectural Style Log Home, Transitional
Level or Stories Two
Additional Building Barn(s), Outbuilding, Other, Poultry Coop
Structure Type Log
Construction Status Existing
Schools
Elementary Schools Aura A Cole Elementary
Middle Schools Central Square Middle
High Schools Paul V Moore High
School District Central Square
Others
Senior Community No
Tax ID 352689-281-000-0002-021-010-0000
Acceptable Financing Cash, Conventional
Horse Property true
Listing Terms Cash, Conventional
Special Listing Condition Relocation
Virtual Tour https://www.propertypanorama.com/instaview/syr/S1607960
GET MORE INFORMATION
KW Upstate New York Properties
Broker | License ID: 10991215115
Broker License ID: 10991215115



