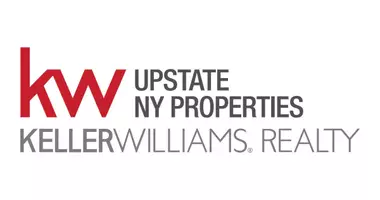UPDATED:
Key Details
Property Type Single Family Home
Sub Type Single Family Residence
Listing Status Active
Purchase Type For Sale
Square Footage 2,540 sqft
Price per Sqft $246
MLS Listing ID B1588487
Style Colonial,Two Story
Bedrooms 4
Full Baths 2
Construction Status Existing
HOA Y/N No
Year Built 1950
Annual Tax Amount $6,483
Lot Size 0.411 Acres
Acres 0.411
Lot Dimensions 51X349
Property Sub-Type Single Family Residence
Property Description
Location
State NY
County Niagara
Area Wheatfield-294000
Direction On corner of River Road and Willow lane
Body of Water Niagara River
Rooms
Basement Crawl Space
Interior
Interior Features Ceiling Fan(s), Den, Eat-in Kitchen, Granite Counters, Living/Dining Room, Pantry, Sliding Glass Door(s)
Heating Gas, Baseboard, Forced Air
Cooling Central Air
Flooring Carpet, Hardwood, Laminate, Varies
Fireplace No
Appliance Dishwasher, Electric Oven, Electric Range, Gas Water Heater, Microwave, Refrigerator
Exterior
Exterior Feature Blacktop Driveway, Balcony, Fence, Patio
Parking Features Detached
Garage Spaces 2.5
Fence Partial
Utilities Available Sewer Connected, Water Connected
Waterfront Description River Access,Stream
View Y/N Yes
View Water
Roof Type Shingle
Porch Balcony, Patio
Garage Yes
Building
Lot Description Flood Zone, Irregular Lot, Other, See Remarks
Story 2
Foundation Other, See Remarks
Sewer Connected
Water Connected, Public
Architectural Style Colonial, Two Story
Level or Stories Two
Structure Type Vinyl Siding
Construction Status Existing
Schools
School District Niagara Wheatfield
Others
Senior Community No
Tax ID 294000-174-008-0001-040-001
Acceptable Financing Cash, Conventional, FHA, VA Loan
Listing Terms Cash, Conventional, FHA, VA Loan
Special Listing Condition Standard
Virtual Tour https://idx.imprev.net/i/123398/B1588487/1451/html/virtualtour/listing/idx/index.html
GET MORE INFORMATION
KW Upstate New York Properties
Broker | License ID: 10991215115
Broker License ID: 10991215115



