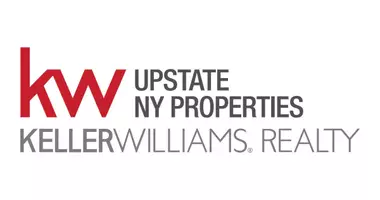UPDATED:
Key Details
Property Type Single Family Home
Sub Type Single Family Residence
Listing Status Active
Purchase Type For Sale
Square Footage 1,700 sqft
Price per Sqft $291
Subdivision Harbor Lights
MLS Listing ID S1588527
Style Patio Home,Ranch
Bedrooms 3
Full Baths 2
Construction Status To Be Built
HOA Fees $315/mo
HOA Y/N No
Year Built 2025
Annual Tax Amount $900
Lot Size 2,178 Sqft
Acres 0.05
Lot Dimensions 40X52
Property Sub-Type Single Family Residence
Property Description
Location
State NY
County Madison
Community Harbor Lights
Area Sullivan-254889
Direction Take Route 31 to Lakeport, at the New Stewarts store, turn onto Harbor Shore Dr (North side of Road), 1st right is Marine View Dr to 224 Marine View Dr
Body of Water Oneida Lake
Rooms
Basement Egress Windows, Full, Sump Pump
Main Level Bedrooms 3
Interior
Interior Features Breakfast Bar, Bathroom Rough-In, Ceiling Fan(s), Cathedral Ceiling(s), Entrance Foyer, Granite Counters, Great Room, Kitchen Island, Kitchen/Family Room Combo, Living/Dining Room, Pantry, Sliding Glass Door(s), Bedroom on Main Level, Bath in Primary Bedroom, Main Level Primary, Primary Suite
Heating Gas, Forced Air
Cooling Central Air
Flooring Ceramic Tile, Hardwood, Varies
Fireplaces Number 1
Fireplace Yes
Appliance Dishwasher, Exhaust Fan, Electric Oven, Electric Range, Disposal, Gas Water Heater, Microwave, Range Hood
Laundry Main Level
Exterior
Exterior Feature Blacktop Driveway, Dock, Patio, See Remarks
Parking Features Attached
Garage Spaces 2.0
Utilities Available Cable Available, Sewer Connected, Water Connected
Amenities Available Dock, Other, See Remarks
Waterfront Description Deeded Access,Dock Access,Lake
Roof Type Asphalt,Architectural,Shingle
Handicap Access Accessible Bedroom, Accessible Doors
Porch Patio
Garage Yes
Building
Lot Description Greenbelt, Rectangular
Story 1
Foundation Poured
Sewer Connected
Water Connected, Public
Architectural Style Patio Home, Ranch
Level or Stories One
Structure Type Attic/Crawl Hatchway(s) Insulated,Blown-In Insulation,Shake Siding,Stone,Vinyl Siding,PEX Plumbing
New Construction true
Construction Status To Be Built
Schools
Elementary Schools Bridgeport Elementary
Middle Schools Chittenango Middle
High Schools Chittenango High
School District Chittenango
Others
Senior Community No
Tax ID 254889-010-001-0001-003-040-0000
Acceptable Financing Cash, Conventional
Listing Terms Cash, Conventional
Special Listing Condition Standard
Virtual Tour https://www.propertypanorama.com/instaview/syr/S1588527
GET MORE INFORMATION
KW Upstate New York Properties
Broker | License ID: 10991215115
Broker License ID: 10991215115



