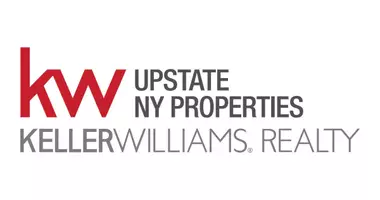UPDATED:
Key Details
Property Type Single Family Home
Sub Type Single Family Residence
Listing Status Active
Purchase Type For Sale
Square Footage 1,654 sqft
Price per Sqft $129
Subdivision Overlook Terrace
MLS Listing ID R1588208
Style Cape Cod
Bedrooms 3
Full Baths 2
Construction Status Existing
HOA Y/N No
Year Built 1949
Annual Tax Amount $3,514
Lot Size 5,100 Sqft
Acres 0.1171
Lot Dimensions 160X85
Property Sub-Type Single Family Residence
Property Description
Location
State NY
County Chautauqua
Community Overlook Terrace
Area Ellicott-063889
Direction Fairmount Ave Left on S. Alleghany Ave. then 0.3 mi Left on Bryson within 370 feet on your left will be 141 Price Ave white Cape Cod
Rooms
Basement Full, Walk-Out Access, Sump Pump
Main Level Bedrooms 1
Interior
Interior Features Ceiling Fan(s), Separate/Formal Dining Room, Eat-in Kitchen, Home Office, Storage, Solid Surface Counters, Main Level Primary, Primary Suite, Workshop
Heating Gas, Forced Air
Flooring Carpet, Ceramic Tile, Hardwood, Tile, Varies, Vinyl
Fireplaces Number 1
Fireplace Yes
Appliance Double Oven, Dishwasher, Electric Cooktop, Exhaust Fan, Electric Oven, Electric Range, Disposal, Gas Water Heater, Microwave, Refrigerator, Range Hood, Water Softener Owned
Laundry In Basement
Exterior
Exterior Feature Concrete Driveway, Deck, Patio, Private Yard, See Remarks
Parking Features Attached
Garage Spaces 2.0
Utilities Available Cable Available, Electricity Connected, Sewer Connected
Roof Type Asphalt,Shingle
Porch Deck, Patio
Garage Yes
Building
Lot Description Rectangular, Residential Lot
Foundation Block
Sewer Connected
Water Other, See Remarks, Well
Architectural Style Cape Cod
Additional Building Shed(s), Storage
Structure Type Blown-In Insulation,Vinyl Siding
Construction Status Existing
Schools
High Schools Southwestern Senior High
School District Southwestern
Others
Senior Community No
Tax ID 063889-386-014-0002-035-000
Security Features Security System Owned
Acceptable Financing Cash, Conventional, FHA, VA Loan
Listing Terms Cash, Conventional, FHA, VA Loan
Special Listing Condition Estate
GET MORE INFORMATION
KW Upstate New York Properties
Broker | License ID: 10991215115
Broker License ID: 10991215115



